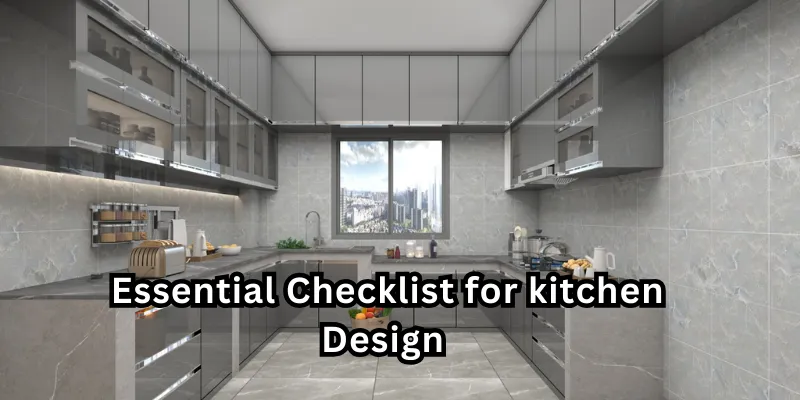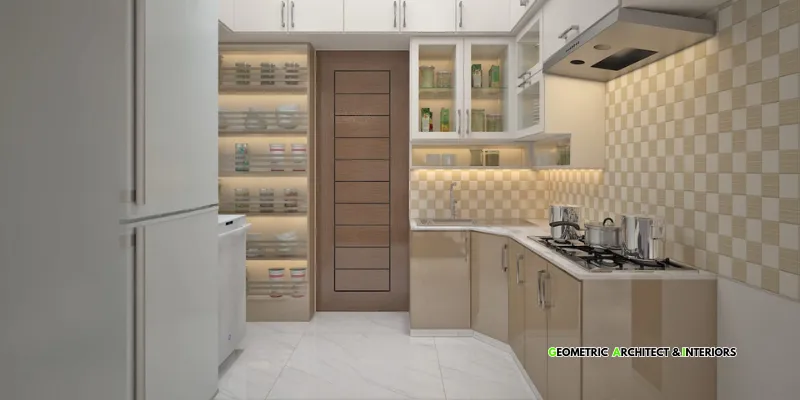In today’s modern homes, the kitchen is more than just a place to cook; it’s the heart of the house where families gather, entertain guests, and create lasting memories. Designing a kitchen that reflects your style while being functional can be an exciting yet daunting task. To ensure you create your dream kitchen, follow this comprehensive kitchen design checklist.
Table of Contents
1. Assess Your Needs
Before diving into the design process, assess your needs and lifestyle thoroughly. Consider how you use your kitchen, the number of people using it, cooking habits, entertaining frequency, and storage requirements. Are you a passionate cook who needs ample counter space and top-of-the-line appliances, or are you more of a minimalist who prioritizes sleek design and easy maintenance? Understanding your unique needs is the first step in creating a kitchen that truly works for you and your family.
2. Establish a Realistic Budget for Kitchen
Setting a realistic budget is crucial for any kitchen renovation or design project. Determine how much you’re willing to invest in your new kitchen and allocate funds accordingly to different aspects such as appliances, cabinetry, countertops, flooring, lighting, and labor costs. Remember to include a contingency fund for unexpected expenses that may arise during the project. By establishing a clear budget from the outset, you can prioritize your spending and avoid overspending on unnecessary items.
3. Choose a Layout
The layout of your kitchen plays a significant role in its functionality and flow. Take time to consider various layout options and choose one that maximizes space while suiting your cooking style and preferences. Common layouts include the galley, L-shaped, U-shaped, and island kitchens. Each layout has its advantages and drawbacks, so weigh the pros and cons carefully before making a decision. Consider factors such as traffic flow, work triangle efficiency, and the potential for future expansion or renovation.
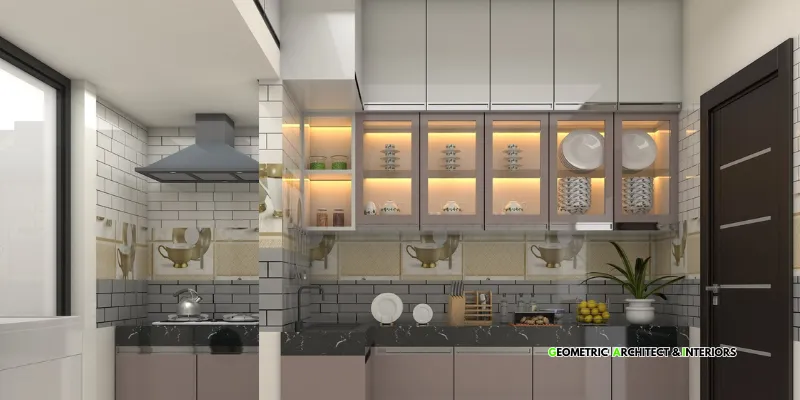
4. Select Appliances Wisely
Choosing the right appliances is crucial for a functional and efficient kitchen. Consider your cooking habits, family size, and lifestyle when selecting appliances. Energy-efficient models can help you save on utility bills in the long run, while smart appliances can add convenience and connectivity to your kitchen. Don’t forget to consider the size and layout of your kitchen when choosing appliances to ensure they fit seamlessly into the space.
5. Design Cabinets and Storage Solutions
Customize your cabinets and storage solutions to optimize space and organization in your kitchen. Consider your storage needs, cooking utensils, pantry items, and small appliances when designing cabinet layouts. Incorporate features like pull-out shelves, deep drawers, and pantry systems for efficient storage and easy access to items. Choose high-quality materials and finishes that complement your kitchen’s aesthetic while ensuring durability and longevity.
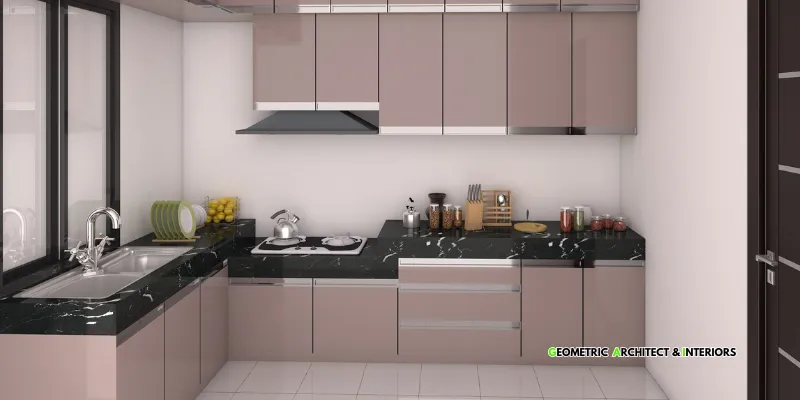
6. Choose Countertops and Backsplash
Selecting the right countertops and backsplashes is essential for both aesthetic appeal and functionality in your kitchen. Consider factors such as durability, maintenance requirements, and visual impact when choosing materials. Granite, quartz, marble, and butcher block are popular choices for countertops, while ceramic, glass, and subway tiles are commonly used for backsplashes. Choose materials and colors that complement your cabinetry, flooring, and overall design scheme.
7. Plan Lighting Design
Proper lighting is essential in a kitchen for both functionality and ambiance. Incorporate a mix of task, ambient, and accent lighting to illuminate different areas effectively. Consider installing under-cabinet lighting to brighten workspaces, pendant lights or chandeliers for visual interest and ambiance, and recessed lighting for overall illumination. Don’t forget to include dimmer switches and adjustable fixtures to control light levels and create the desired mood in your kitchen.
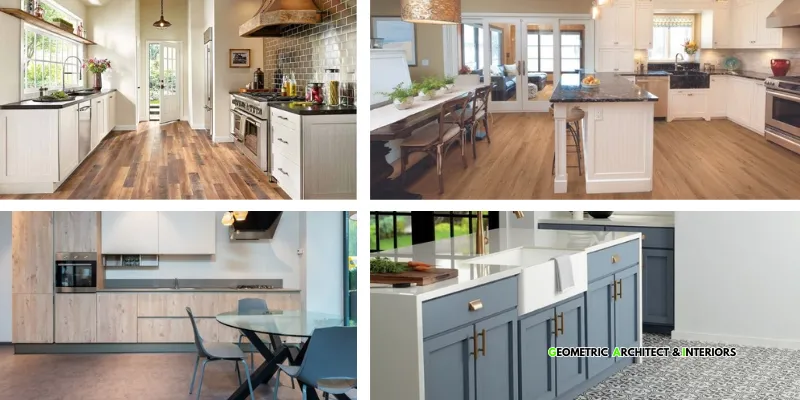
8. Choose Kitchen Flooring Materials
Select flooring materials that are durable, easy to clean, and visually appealing for your kitchen. Consider factors such as foot traffic, spills, maintenance requirements, and budget when choosing flooring options. Hardwood, tile, laminate, and vinyl are popular choices for kitchen flooring due to their durability and versatility. Choose a material that complements your cabinetry, countertops, and overall design aesthetic while meeting your practical needs.
9. Select Hardware and Fixtures
Choose hardware and fixtures that enhance your kitchen’s style while providing functionality and durability. Pay attention to details like cabinet handles, drawer pulls, faucets, and sink accessories. Consider finishes that complement your cabinetry and appliances, such as brushed nickel, stainless steel, or matte black. Invest in high-quality hardware and fixtures that will withstand daily use and stand the test of time in your kitchen.
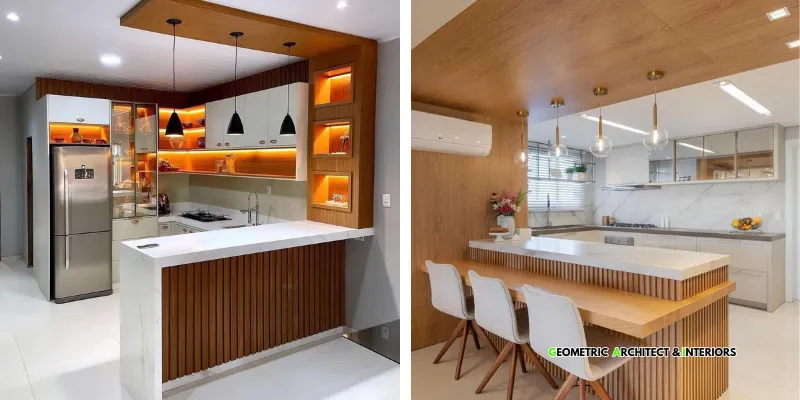
10. Incorporate Personal Touches
Add personal touches to make your kitchen unique and reflect your personality and style. Consider incorporating elements like artwork, decorative accents, family photos, or heirloom pieces into your kitchen design. Create designated areas for displaying favorite cookbooks, vintage kitchenware, or cherished collectibles. Incorporate special features like a built-in wine rack, coffee bar, or breakfast nook to enhance the functionality and enjoyment of your kitchen space.
11. Consider Sustainability
Opt for eco-friendly materials and appliances to minimize your kitchen’s environmental impact and promote sustainability. Look for Energy Star-rated appliances that are energy-efficient and environmentally friendly. Choose sustainable materials such as bamboo, recycled glass, or reclaimed wood for cabinetry, countertops, and flooring. Consider water-saving fixtures and appliances to conserve water and reduce your household’s carbon footprint.
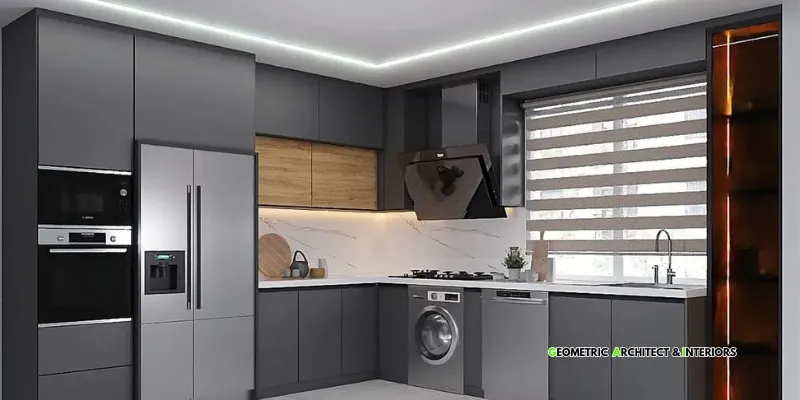
12. Accessibility and Universal kitchen Design
Consider accessibility features to make your kitchen usable for everyone, regardless of age or ability. Incorporate design elements that promote accessibility and ease of use, such as adjustable countertops, pull-out shelves, and easy-to-reach storage. Ensure that doorways and pathways are wide enough to accommodate wheelchairs and mobility aids if needed. Consult with a professional designer or accessibility expert to ensure that your kitchen design meets the needs of all users.
13. Ventilation and Air Quality
Ensure proper ventilation to remove cooking odors, smoke, and moisture from your kitchen and improve indoor air quality. Invest in a high-quality range hood with adequate CFM (cubic feet per minute) to effectively remove airborne pollutants and cooking fumes. Consider installing a ventilation fan or exhaust system to remove excess humidity and prevent mold and mildew growth. Use natural ventilation whenever possible by opening windows and doors to allow fresh air to circulate.
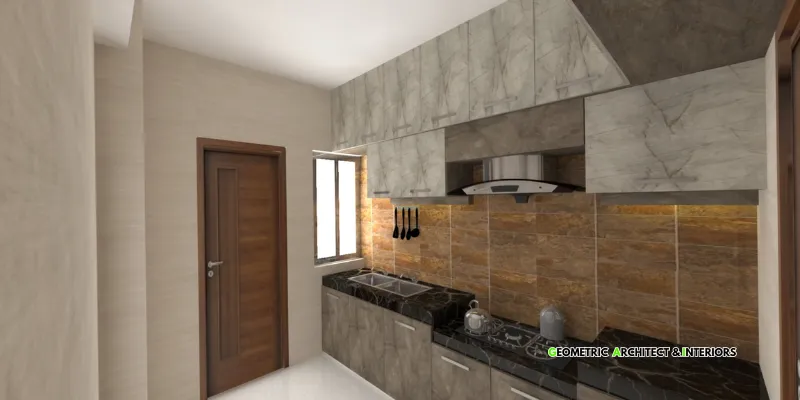
14. Finalize Design Details
Review your design plans and make any necessary adjustments before finalizing your kitchen design. Double-check measurements, material selections, and layout to ensure everything aligns with your vision and meets your needs. Consult with contractors, architects, or interior designers to address any concerns or questions you may have. Create a detailed timeline and project schedule to keep your kitchen renovation on track and ensure a smooth and successful outcome.
15. Plan for Installation and Construction
Coordinate with contractors, tradespeople, and suppliers to schedule the installation of your new kitchen components and coordinate construction activities. Obtain any necessary permits or approvals from local authorities before beginning construction work. Communicate regularly with your project team to ensure that work progresses according to plan and address any issues or delays promptly. Prepare your home for construction by clearing out the kitchen area, protecting adjacent rooms and surfaces, and making alternative arrangements for cooking and dining during the renovation process.
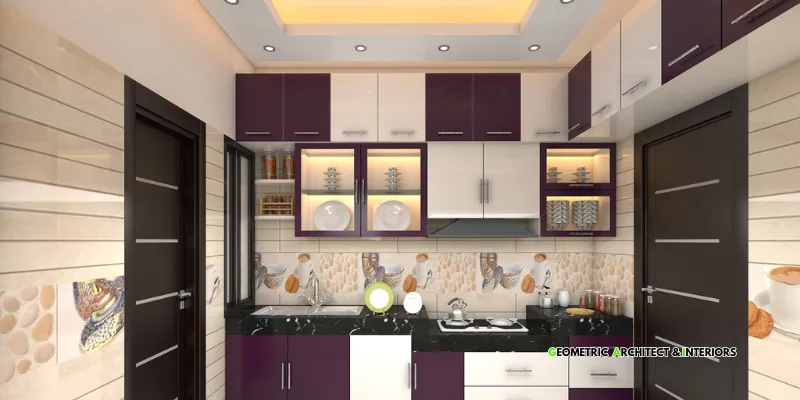
Conclusion
Designing your dream kitchen is a rewarding experience that requires careful planning, attention to detail, and thoughtful consideration of your needs and preferences. By following this comprehensive kitchen design checklist, you can create a space that is both functional and beautiful, tailored to your unique lifestyle and aesthetic preferences. Whether you’re embarking on a full-scale kitchen renovation or making minor updates, taking the time to plan and design your kitchen carefully will ensure that you enjoy your new space for years to come.
FAQs
1. How long does a kitchen renovation typically take?
A kitchen renovation timeline can vary depending on the scope of the project, but on average, it can take anywhere from several weeks to a few months. Factors such as the size of the kitchen, the extent of the renovation, and the availability of materials and labor can affect the duration of the project.
2. Can I design my kitchen on a tight budget?
Yes, with careful planning and prioritization, it’s possible to design a stylish and functional kitchen on a tight budget. Start by determining your must-have features and allocate your budget accordingly. Consider alternatives to expensive materials and finishes, shop for sales and discounts, and be willing to compromise on non-essential items to stay within your budget.
3. What are some popular kitchen design trends for this year?
Some popular kitchen design trends for this year include minimalist cabinetry, matte black fixtures, bold backsplashes, and integrated smart technology. Other trends include mixed metals, statement lighting, and sustainable materials. Choose trends that resonate with your personal style and preferences while ensuring that they complement your overall design scheme.
4. How can I maximize space in a small kitchen?
Maximizing space in a small kitchen requires careful planning and creative solutions. Consider multifunctional furniture and appliances, such as a kitchen island with built-in storage or a pull-out pantry cabinet.
Use vertical space for storage by installing shelves or hanging racks on walls. Choose sleek, space-saving design elements such as slim-profile appliances, fold-down tables, and compact storage solutions. Keep clutter to a minimum and prioritize essential items to create a sense of openness and flow in your small kitchen.
5. Do I need to hire a professional designer for my kitchen project?
While hiring a professional designer can streamline the process and ensure a cohesive design, it’s not always necessary. With careful research, planning, and attention to detail, you can successfully design your kitchen yourself.
Take advantage of online resources, design software, and inspiration from magazines and websites to create a design that reflects your personal style and meets your practical needs. If you’re unsure about certain design decisions or need assistance with complex aspects of the project, consider consulting with a designer or architect for guidance.
Upgrade Your Kitchen with Our Expert Designer

