Restaurant Interior Design in Bangladesh
Build/Rearrange Your Restaurant with professonal restaurant interior designer
Restaurant Interior Design is arranged to make the environment pleasing so that people can enjoy good food and a pleasant dining experience.
When cooked food at the home is more delicious and cheap than in a restaurant then why do people spend money on food? Is that only for food? Not actually. The purpose of coming here is to enjoy good food with the ones you care about and to spend some relaxing time together. Restaurant interior designs must be incredible and mind-blowing so that customers will love and enjoy them.
In terms of interior design, restaurant interior design differs from home interior design or office interior design. A decent kitchen is the heart of a functional restaurant for business.
For a restaurant to be successful, food, innovation, and creativity must be the focus. As a design firm, we are committed to providing restaurateurs with results that are efficient, on budget, and of high quality.
Invest in Geometric Architect & Interiors design and Design/Build to handle Restaurant Interior Design projects from start to finish so that you can concentrate on building your business.
Restaurant layout Design
The following points should be taken into account
Restaurant Arrangement:
- Space allotment: 60%for the dining space, 40%for the kitchen.
- Storage, and restrooms.
- Spacing between tables
- Dining area selection
- Lighting
- Wall Decoration
- Hostess desk
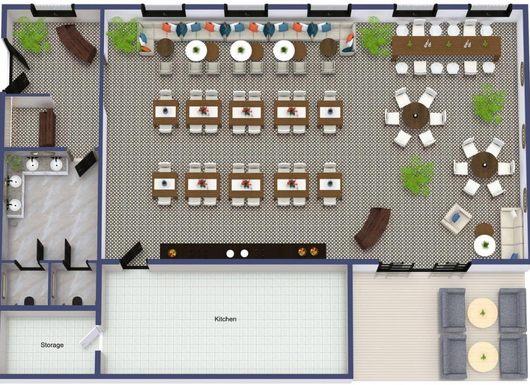
Warmth
- Architecture plays an important role in restaurant interior design as well.
- To make a good first impression, the restaurant’s entrance should be well-designed. It is possible to invite more customers by creating multiple entrances.
- Music, dim lighting, and warm colors all encourage customers to relax, linger, and order dessert, coffee, or juice.
Restaurant Interior Design service in Bangladesh
We offer various types of restaurant interior design services in Bangladesh
- Small Café interior design
- Coffee Shop interior design
- Fast Food Restaurant interior design
- Roof Top Restaurant
- Bar and restaurant interior design
- Unique restaurant interior design
- Small restaurant interior design
- Small Chinese restaurant design
- Bar-style seating in a restaurant
- Burger restaurant interior design
- Party Centre/ Convention Hall
- Modern restaurant interior design
- Indian restaurant interior design
- Thai / Chinese Restaurant interior design
- Japanese restaurant interior design
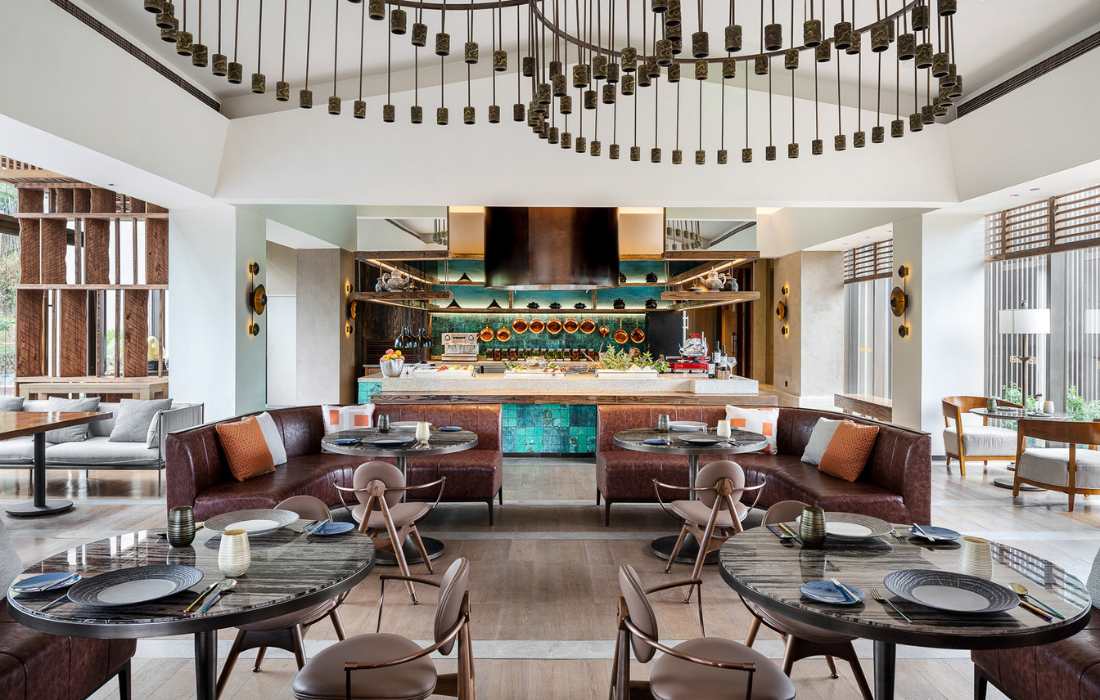
A Restaurant’s Interior Design Consists of Several Important Areas
Restaurant Layout
A sketch of your restaurant’s layout that shows the dining area, kitchen, storage, restrooms, and entrances is called a floor plan. The ideal restaurant layouts promote operational efficiency and convey your brand to patrons. The layout of your particular restaurant will vary depending on the sort of establishment, but a 40/60 split between the dining area and kitchen is considered an industry standard.
The most crucial thing to keep in mind when creating your restaurant floor plan is that it must allow for the movement of various elements. Consider all of the following factors while designing your optimal restaurant layout:
- The movement of people: your employees, clients, and suppliers
- The movement of services and information: electricity, water, air, order information, and payment data;
- The flow of product: food and beverage delivery and sales;
In Only Seven Easy Steps, You Can Create a Restaurant Floor Plan:
1. Estimate the Number of Operating Restaurant Spaces
2. Examine the Available Space
3. Create a layout for your kitchen.
4. Plan the layout of your restaurant’s dining area
5. Design of the restrooms, entrances, and waiting areas
6.Add bars, customer service stations, and delivery areas.
7. Include staff areas and the back office
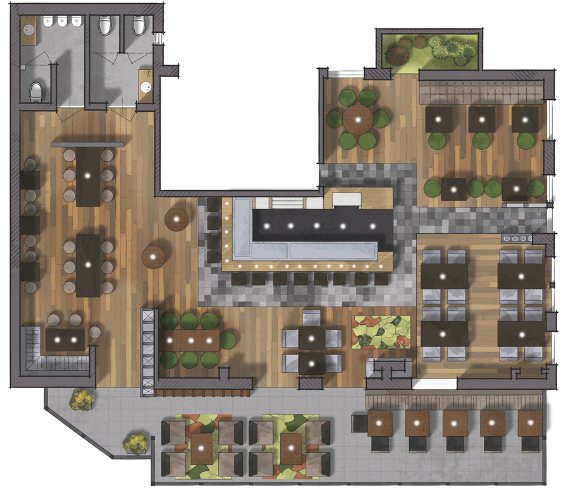
Restaurant Flooring
Your decor style is built on the flooring. Consider your décor before choosing the personnel or developing the menu, which is one of the most crucial decisions because it affects the atmosphere of your restaurant.
There are a ton of options available when choosing the flooring for your restaurant to create a comfortable and welcoming atmosphere for the customers. When it comes to decor and design, restaurants have a special set of requirements because the area needs to be practical, secure, and simple for staff to navigate.
Seating Arrangement
A restaurant is a commercial space where every square foot is valuable. In this regard, maximizing seating arrangements with a unique appearance is one of the priorities, which entails optimizing space utilization. The professional design team will ensure that every inch of space is utilized.
A Restaurant Interior Design typically includes a variety of tables and chairs, which can provide interest to the space. In many of them, booth seating is located next to a wall, and the circular or square tables occupy the restaurant’s center area.
Today, various cutting-edge dining locations in restaurants, such as thrones, swings, creative tools, 3D art areas, etc., turn into photo-taking areas for patrons.
It automatically promotes your restaurant’s design on social media, which may occasionally attract more customers and grow your business.
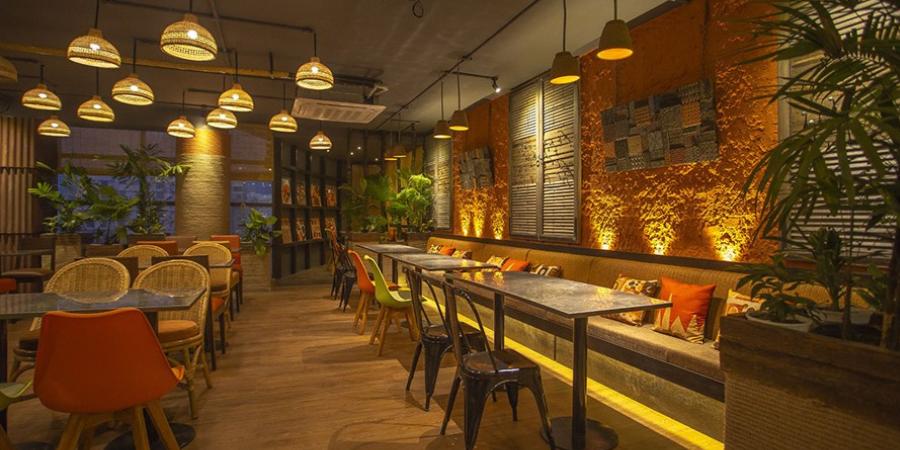
Kitchen Layout
The interior of a restaurant’s kitchen, which is its beating heart, can be expertly designed by our Team thanks to their skill and experience in this field. When clients are paying for a meal and expect it to be provided fresh, a designer needs to pay special attention to this situation. As a result, it differs from the typical kitchen’s design. Everyone wants quick service as they order a variety of dishes from the menu.
Consequently, a restaurant kitchen must function on a big scale with areas for food storage (cold and dry storage), food preparation (cut, cleaned, and cooked), food serving (decorated and served), consulting, and many more.
It’s not just intended for good cooking or beautiful looks; it also includes a space where serving areas are separated from spaces for unwashed dishes. It’s how you may satisfy your consumers while serving them food that is fresh. For that Geometric Architect & Interiors design, make sure you have the best kitchen design so you can give your customers the best services.
In addition to this, it would be ideal to take into account a variety of other criteria before opening a restaurant, including the type of restaurant, the budget, the location, the target market, a children’s play area, bathroom design, flooring, wall cladding, etc.
Restaurant Illumination
Restaurant Interior Design in Bangladesh absolutely depends on the lighting. Without the right lighting setup, you cannot make your restaurant attractive and elegant. Different kinds of LED lighting might help your restaurant patrons feel at ease.The color temperature of the light is equally important as brightness.
To help patrons feel more at ease, restaurants should typically use yellow or red light spectrums. Today, it’s typical to utilize spotlights, recessed lighting, tube lighting, strip lighting, and strip lighting in a restaurant’s interior design.
Using two to three different lights and shadows, Geometric Architect Interior Design creates a dynamic and fashionable environment for photographers.
Restaurant Interior Color Scheme
Another crucial element of Restaurant Interior Design is the hue scheme, which can express the brand identity of the business through the use of a particular color. We make sure there is a harmony of colors in your restaurant so that customers feel welcome.
The use of color in restaurant interior design may have an impact on patron psychology. There are numerous methods to move forward with color schemes.
The use of gentle and calming hues should be prioritized in contemporary restaurant interior design. To make the interior design flashy, you can either utilize strong colors. To add gentleness to the interior design, you may also choose white, off-white, or plain hues.
However, if colors are used incorrectly, everyone may find the interior design unpleasant.
The Technical Aspects We Maintain
- Functional models in detail
- Conceptual space planning
- 2D furniture layout
- 3D visualization
- Top-level technicians and suppliers carrying out the work
- Making a choice of the materials and colors, etc.
- BOQ(Bill of Quantities) Prepare
- Site transfer within the specified timeframe
- Collect Positive Feedback from Customers
Our Specialties in Restaurant Interiors Include
Modular Pattern Designing
We place a high priority on modular pattern design. Our expert designers handle this.
Well-Skilled Workforce
A team of experienced professionals works for us. As a result, we are very confident in our ability to execute work related to Restaurant interior design. In order to ensure the longevity of restaurant designs, we make sure they are durable.
Reliable Sourcing
It is always a priority for us to source materials and furniture from reputable vendors and suppliers. The design of your restaurant will be of high quality, so you can rest assured.
Project Management
With architects and designers on staff, they constantly monitor whether the plan is being followed.
Consequently, you will get the perfect restaurant design.
Single Point of Contact
It would be necessary to stay in touch with a lot of people during a big commercial interior design project like a Restaurant Interior Design.
Cost-Effective and Proper Utilization of Space Design
Taking advantage of every space is important. Therefore, we are attempting to maximize space utilization by using it cost-effectively.
Implementation on Time
Your restaurant will be designed and ready within the timeframe that has been agreed upon with you, and no extra costs will be incurred.
Customer Service
Our after-sales service does not generate any business profit. Customer satisfaction is our only concern.
Designing an interior is a never-ending process. The current trends are always changing, so you must keep up with them. A top-notch interior design firm has a huge selection of textures, hues, and designs with original and creative touches.
We constantly look for new materials and have a sizable library of texture sets. Get in touch with Geometric Architect & Interiors Design for the latest, long-lasting, high-quality materials for your restaurant interior design.
Our Restaurant interior solutions cover every need you can think of
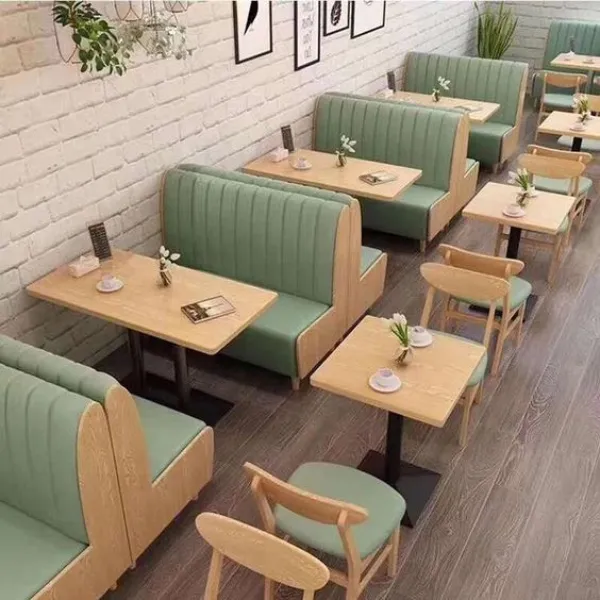
Casual Dining Restaurant Design
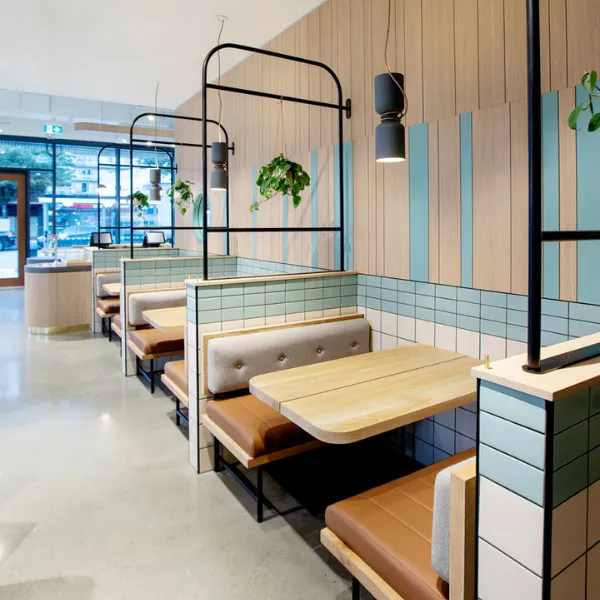
Fine Dining restaurant Design
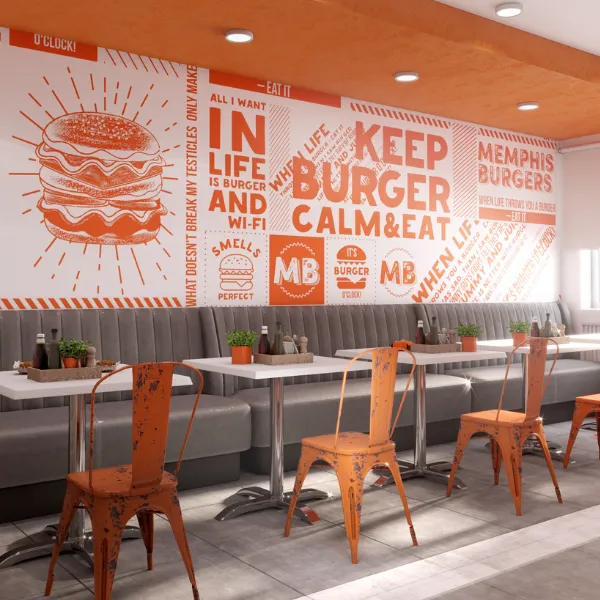
Fast Food Restaurants Design
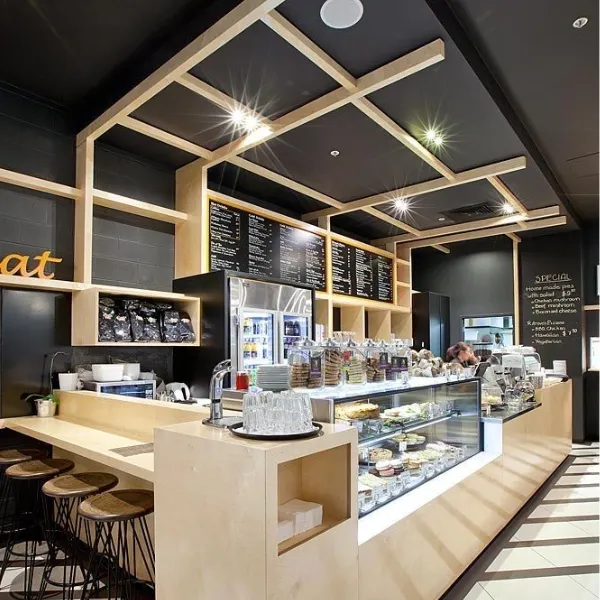
Cafés Restaurant Interior Design
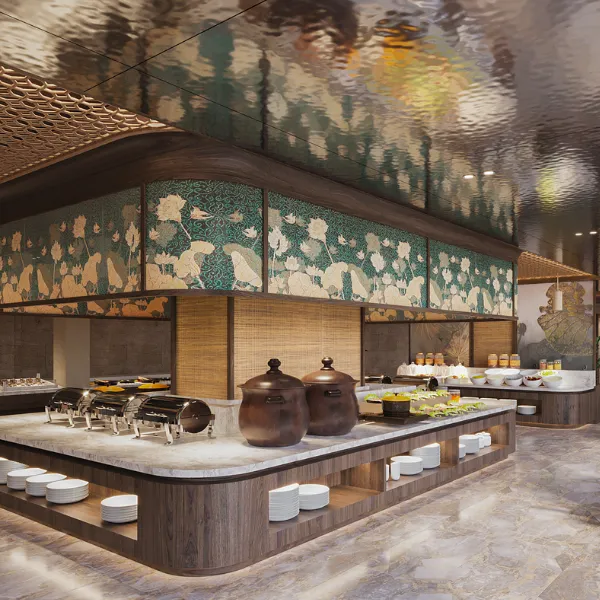
Buffet Restaurant Interior Design
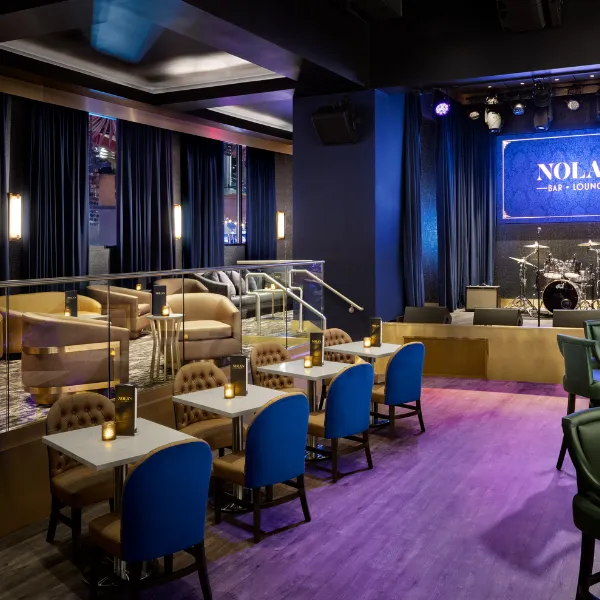
Fast Food Restaurants Design
Are you ready?
Let’s design something awesome for you

