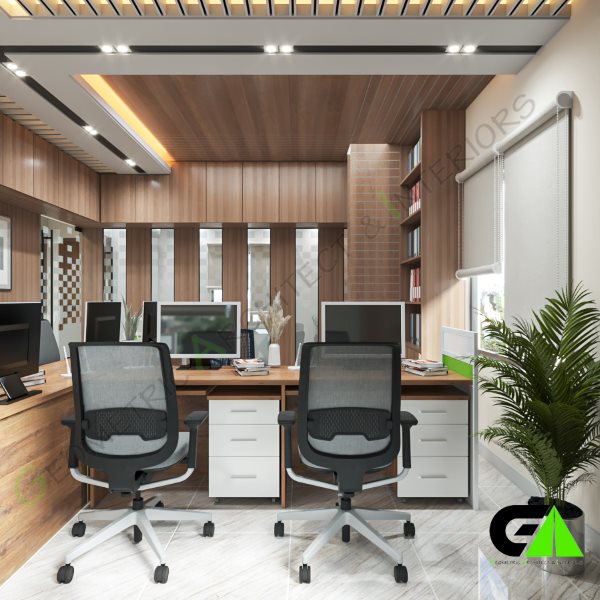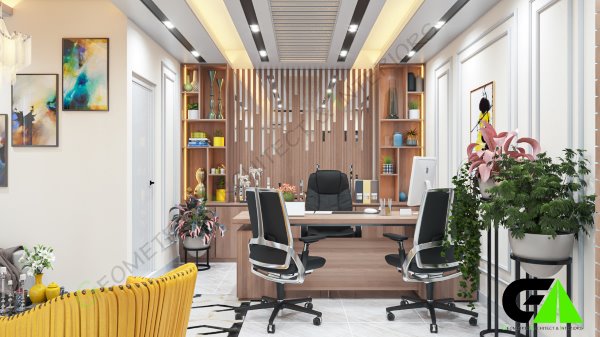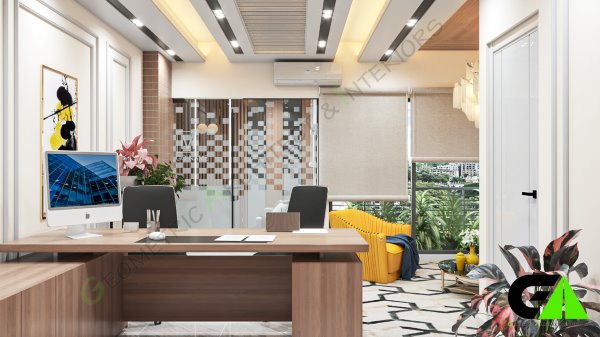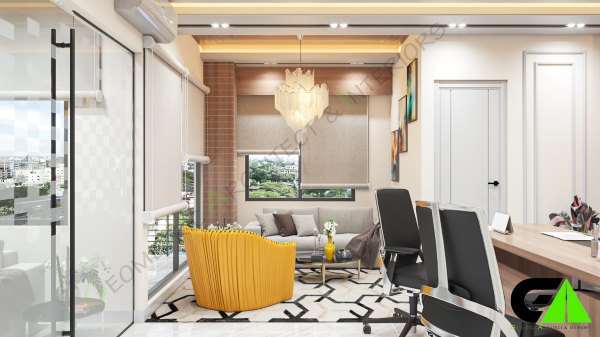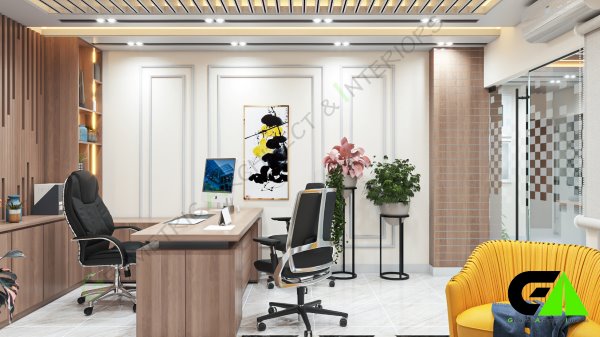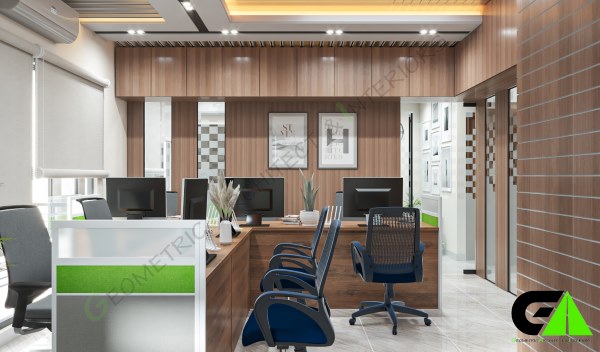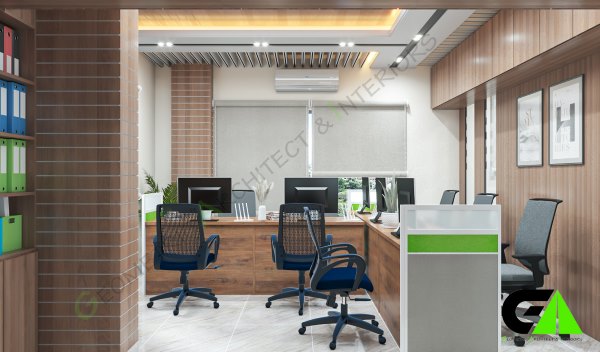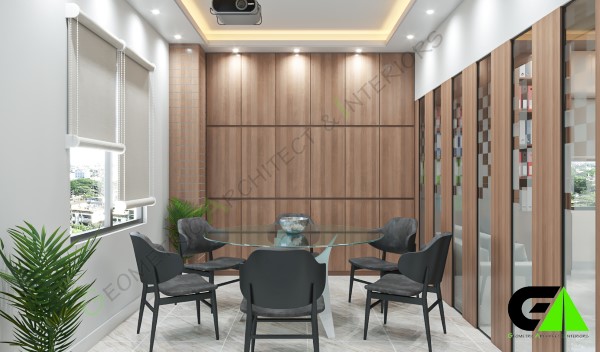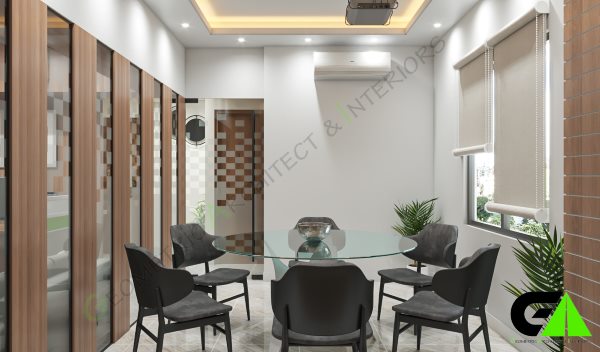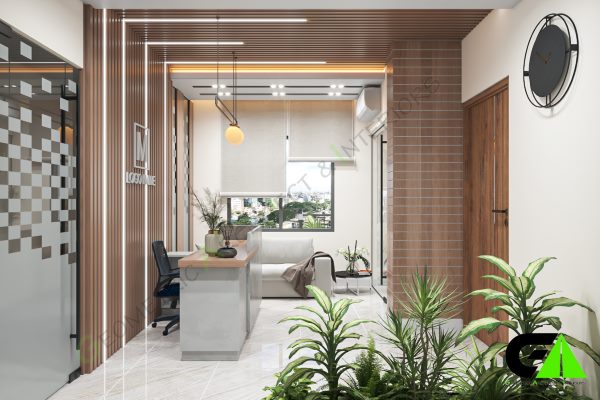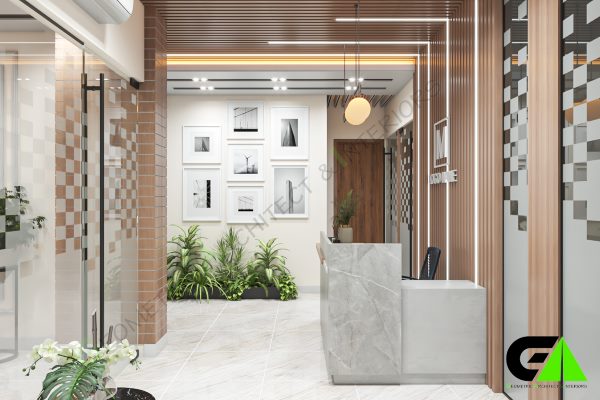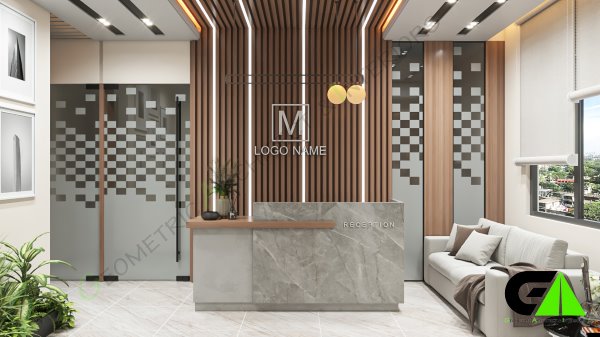Office Interior Design Project in Keraniganj
Client
Mr. Haji Amin
Location
Kadamtali, Keraniganj
Area
1,000 Sq. ft.
Type
Office Interior
KIND WORDS FROM OUR CLIENT
I had a fantastic experience working with Geometric Architect & Interiors for my office interior design. They executed the project brilliantly, creating a beautiful and functional workspace. Their attention to detail and creativity exceeded my expectations. I highly recommend their services for anyone seeking top-notch interior design expertise. Thank you, Geometric Architect Interiors!
