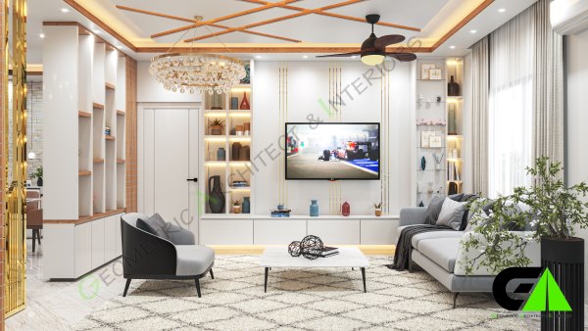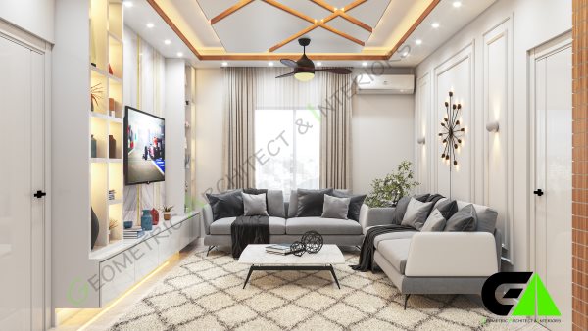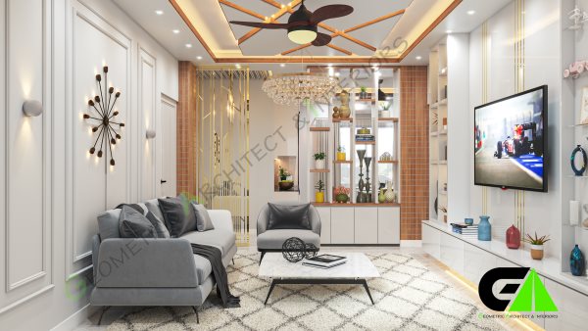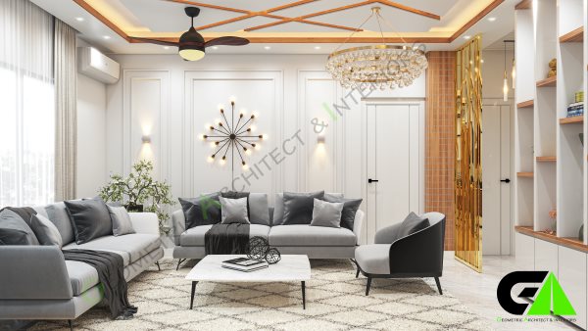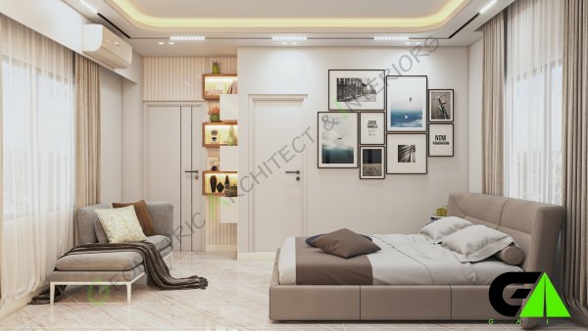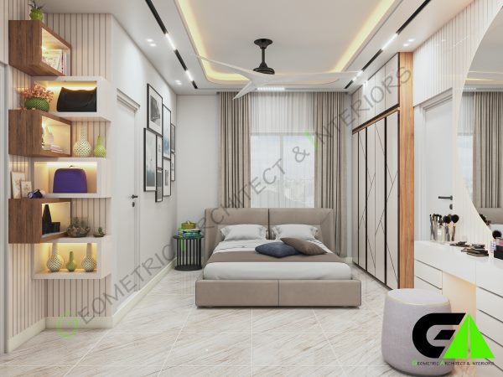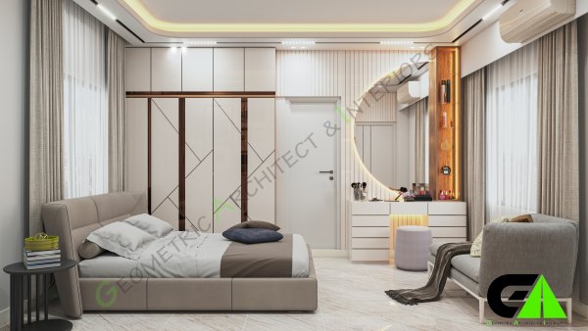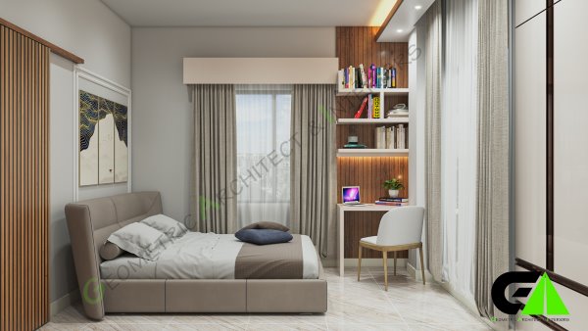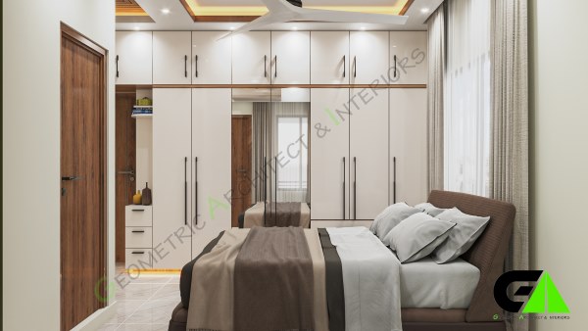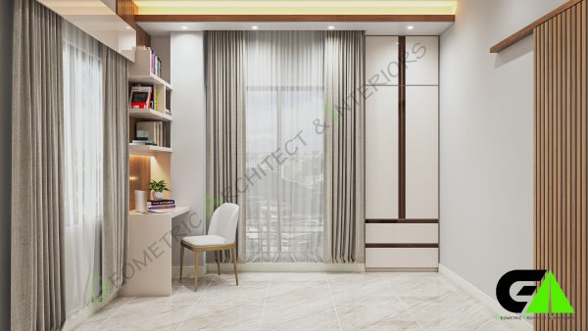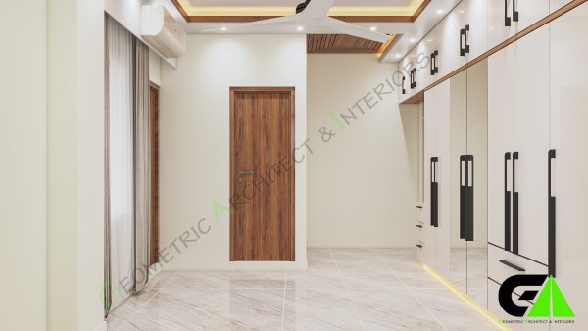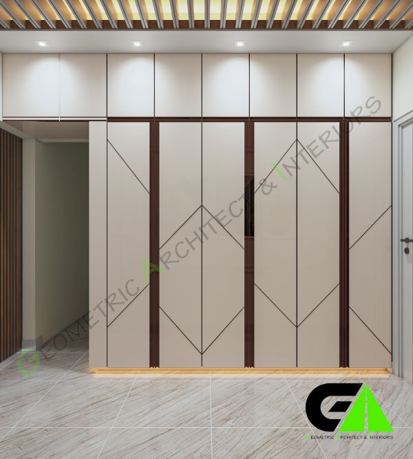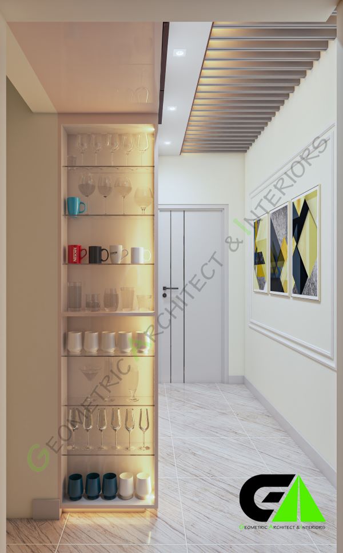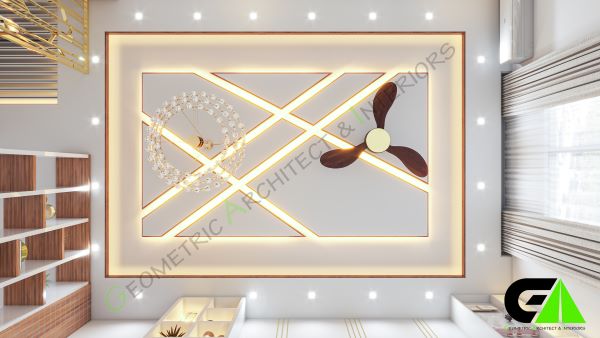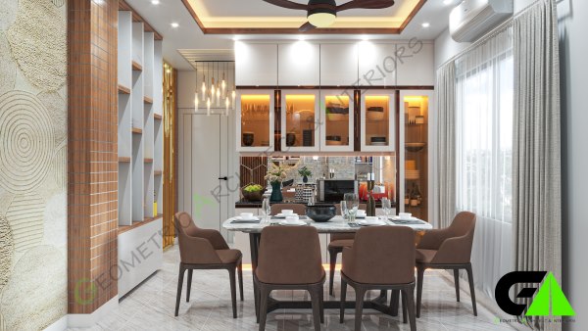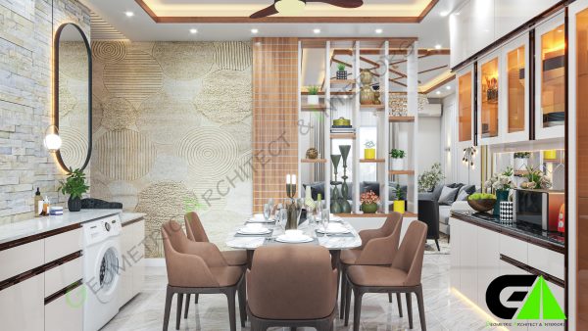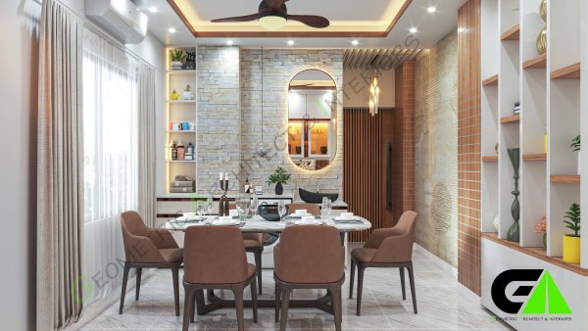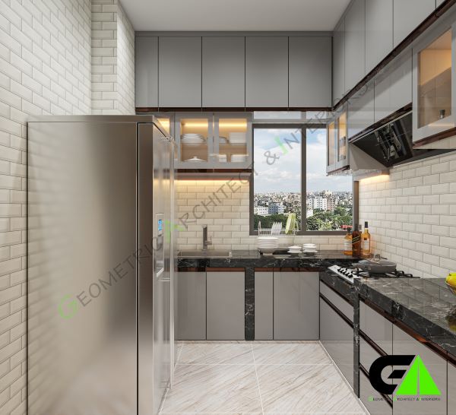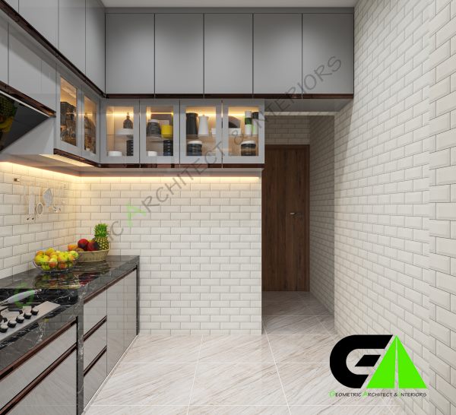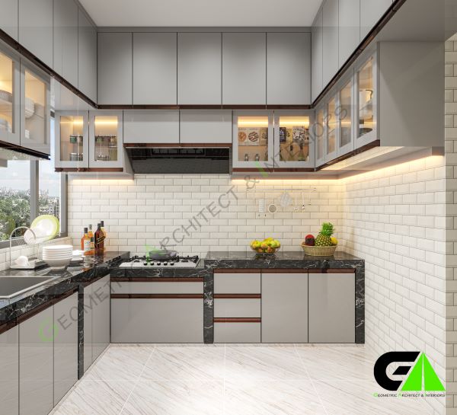Luxury 3BHK Interior Design Project at Badda,Dhaka
Looking to create a stylish and functional home? Our professional interior design services in Badda are here to bring your vision to life. Whether it’s modern, traditional, or contemporary styles, we tailor every detail to meet your unique preferences and needs.
Client
Mr. Rahman
Location
Badda, Dhaka-1212
Area
2,000 Sq. ft.
Type
Residence Design
KIND WORDS FROM OUR CLIENT
I love Geometric Architect & Interiors. They select the perfect design team for me. They helped me define exactly what I was looking for. They such a creative and talented designer team. Everything was under my budeget. I can’t say enough about this company in one world. Best wish for Geometric Architect & Interiors
At Geometric Architect & Interiors, we are passionate about creating spaces that blend functionality with aesthetics. Recently, we completed a 3BHK interior design project at Badda, Dhaka, which showcases our commitment to innovative design and client satisfaction.
Project Overview
This project revolved around transforming a 3-bedroom apartment into a modern, elegant, and highly functional living space. The client envisioned a design that balanced simplicity with luxury, focusing on creating a warm, welcoming ambiance for their family.
Design Concept
Living and Dining Areas
-
- We adopted an open-layout concept to maximize space utilization.
- Neutral tones, sleek furniture, and strategically placed lighting enhance the sophistication of the area.
- A feature wall with textured wallpaper adds depth to the living room.
Bedrooms
-
- Each bedroom was designed to reflect individuality while maintaining harmony with the overall theme.
- Custom-built wardrobes, cozy lighting, and accent walls in pastel shades contribute to a serene environment.
- Smart storage solutions were integrated to ensure clutter-free spaces.
Kitchen
-
- The modular kitchen boasts a contemporary design with high-quality finishes.
- Optimized storage and a clean layout ensure functionality and ease of use.
- Elegant countertops and a backsplash in complementary tones complete the look.
Bathrooms
-
- Minimalistic yet luxurious, the bathrooms feature modern fixtures and subtle color schemes.
- Anti-slip tiles and ample lighting ensure safety and comfort.
Unique Features
- Custom-made furniture tailored to the client’s needs.
- Use of eco-friendly materials and energy-efficient lighting throughout the apartment.
- Thoughtful placement of indoor plants to enhance air quality and add a natural touch.
Client Feedback
The client expressed their delight with the final outcome, praising the blend of style, comfort, and functionality achieved within the design.
Why Choose Us for Your Interior Design Needs?
Our interior design projects at Badda and other locations reflect our expertise in understanding client requirements and delivering beyond expectations. Whether it’s a residence, office, or commercial space, we ensure a seamless and stress-free design process from concept to completion.
Explore More
Check out the stunning visuals of this 3BHK interior design project at Badda in our portfolio section. For inquiries or to start your design journey with us, feel free to contact us.
Let us transform your dream space into reality!

