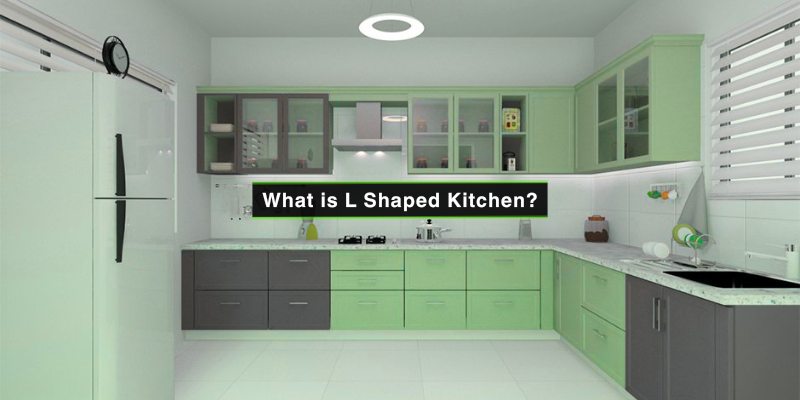Are you thinking about redesigning your kitchen but feel overwhelmed by all the layout options? An L-shaped kitchen might be exactly what you need.
This design is simple, practical, and can make your cooking space feel larger and more open. Whether you love to cook, entertain, or just want a kitchen that works smoothly for your daily routine, understanding what an L-shaped kitchen is can help you decide if it’s the right fit for your home.
Keep reading, and you’ll discover why this layout is so popular and how it can transform your kitchen experience.
L-shaped Kitchen Basics
An L-shaped kitchen has two walls of cabinets and appliances that meet at a right angle.
This layout is popular for its simple design and efficient use of space.
Key Features
The L-shape creates a natural work triangle between the stove, sink, and refrigerator.
-
Two connected walls form an “L” shape.
-
Open space in the center allows easy movement.
-
Good for both small and large kitchens.
-
Offers plenty of countertop and storage space.
Common Dimensions
L-shaped kitchens vary in size but follow common dimension ranges.
|
Dimension |
Typical Range |
|
Wall length |
8 to 15 feet |
|
Countertop depth |
24 to 26 inches |
|
Distance between walls |
4 to 7 feet |
|
Walkway space |
36 to 48 inches |
Ideal Spaces
This kitchen style fits well in open floor plans and corner spaces.
-
Small to medium-sized rooms.
-
Open layouts that connect to dining areas.
-
Homes needing efficient use of corners.
-
Spaces where a clear work triangle is preferred.
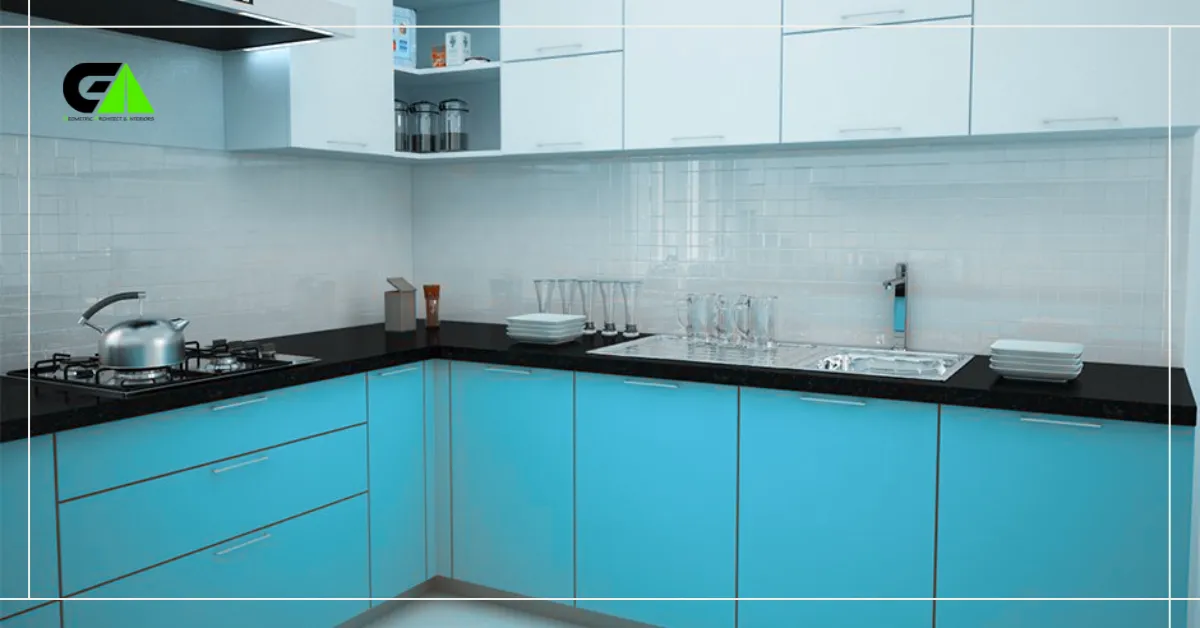
Benefits Of L-shaped Layouts
An L-shaped kitchen uses two connected walls to form a corner. This design fits many home sizes and shapes.
It offers practical benefits like better space use and easy movement. Many people find it suits their cooking needs well.
Maximizing Space
The L-shape makes good use of corner areas that are often wasted. It opens up the room, making it feel bigger.
This layout allows for more counter space and storage without crowding the kitchen.
-
Uses corner space efficiently
-
More counter space for cooking
-
Extra room for cabinets and shelves
-
Keeps kitchen open and airy
Improved Workflow
The L-shaped design creates a natural path between the sink, stove, and fridge. This path is called the work triangle.
This setup reduces walking and makes cooking faster and easier.
-
Easy access to main cooking areas
-
Less movement between tasks
-
More room for multiple cooks
-
Clear separation of work zones
Versatile Design
The L-shaped kitchen works in small and large spaces. It fits different styles from modern to traditional.
You can add an island or dining area nearby to suit your needs.
-
Fits small and large kitchens
-
Matches many design styles
-
Allows extra furniture or storage
-
Easy to customize and update
You may like it: What is U Shaped kitchen?
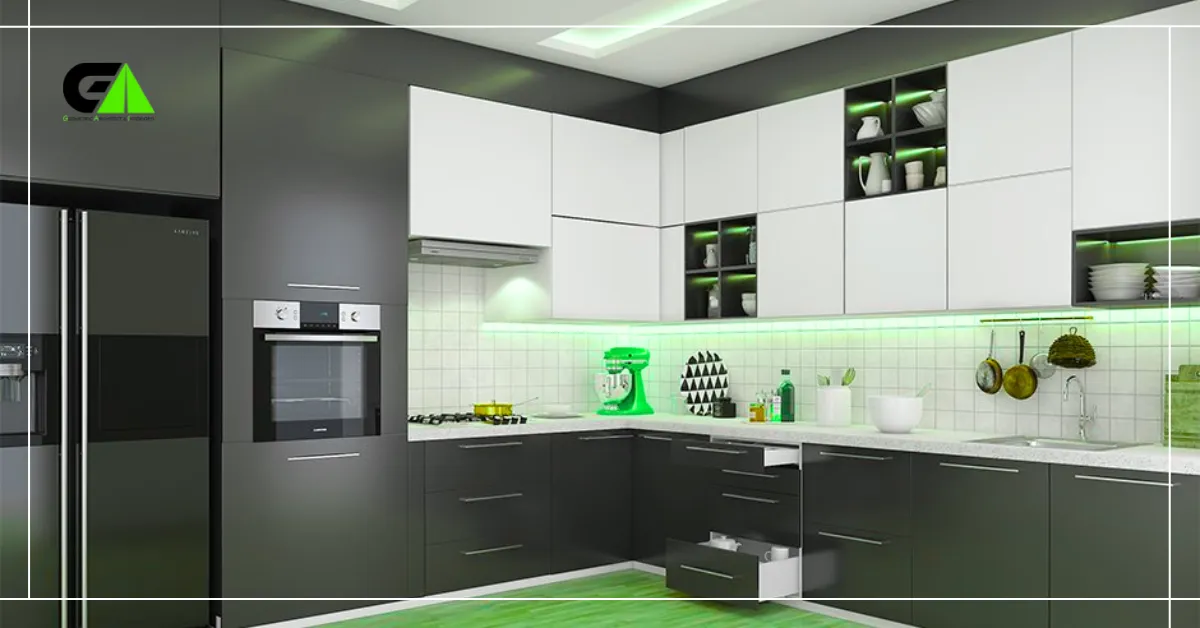
Design Styles For L-shaped Kitchens
An L-shaped kitchen has two connected walls that form a right angle. This layout saves space and gives room for cooking and storage.
You can style an L-shaped kitchen in many ways. Different design styles fit different tastes and home themes.
Modern Minimalist
Modern minimalist kitchens focus on simplicity and clean lines. They use few colors and keep surfaces clear.
In an L-shaped kitchen, this style uses sleek cabinets and hidden handles. It creates a neat and open look.
-
Neutral colors like white, gray, or black
-
Flat cabinet fronts without decorations
-
Minimal appliances visible on counters
Rustic Charm
Rustic charm uses natural materials and warm colors. It gives a cozy and homey feeling in the kitchen.
In an L-shaped kitchen, wood cabinets and stone countertops are common. Open shelves show pottery and vintage items.
-
Wood finishes with visible grain
-
Earthy colors like brown, beige, and green
-
Decorative elements like baskets and plants
Contemporary Elegance
Contemporary elegance blends modern and classic styles. It uses smooth surfaces and stylish details.
An L-shaped kitchen with this style has glossy cabinets and metallic accents. Lighting plays a big role in the look.
-
Shiny finishes like glass or metal
-
Soft color palettes with bold accents
-
Chic light fixtures and hardware
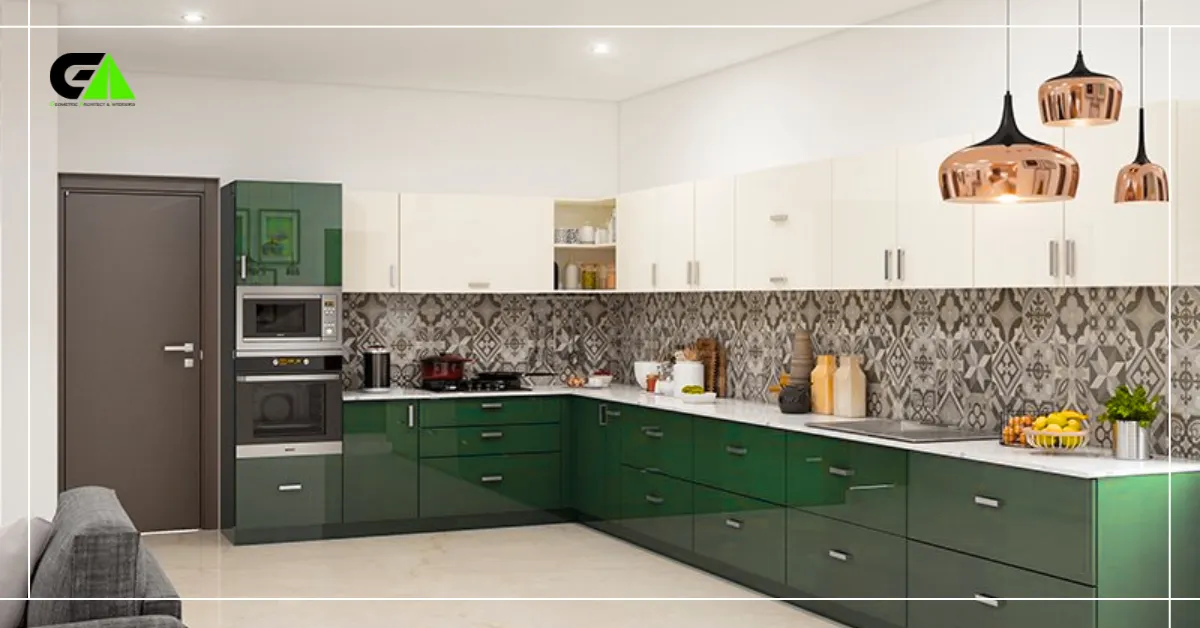
Choosing Materials And Finishes
Choosing the right materials and finishes is key for an L-shaped kitchen. These choices affect the look and feel of your space.
Materials should be durable and easy to clean. Finishes add style and protect surfaces.
Countertops Options
Countertops take up much of the kitchen surface. Pick materials that suit your cooking habits and style.
Granite is strong and heat resistant. Quartz is low maintenance and comes in many colors. Laminate is budget-friendly and easy to install.
-
Granite: durable and natural look
-
Quartz: low maintenance and colorful
-
Laminate: affordable and versatile
-
Marble: elegant but needs care
-
Butcher block: warm wood surface
Cabinet Styles
Cabinets shape the kitchen’s style. Choose styles that fit your home’s design and storage needs.
Shaker cabinets offer a clean and simple look. Flat-panel cabinets are modern and sleek. Glass-front cabinets add openness and show dishes.
-
Shaker: classic and versatile
-
Flat-panel: modern and smooth
-
Glass-front: open and decorative
-
Inset: traditional and detailed
-
Beadboard: casual and textured
Flooring Choices
Flooring affects comfort and style in an L-shaped kitchen. Choose materials that handle spills and foot traffic well.
Tile is water-resistant and easy to clean. Hardwood adds warmth but needs sealing. Vinyl is soft underfoot and budget-friendly.
-
Tile: durable and water-resistant
-
Hardwood: warm and natural
-
Vinyl: soft and affordable
-
Laminate: cost-effective and stylish
-
Cork: comfortable and eco-friendly
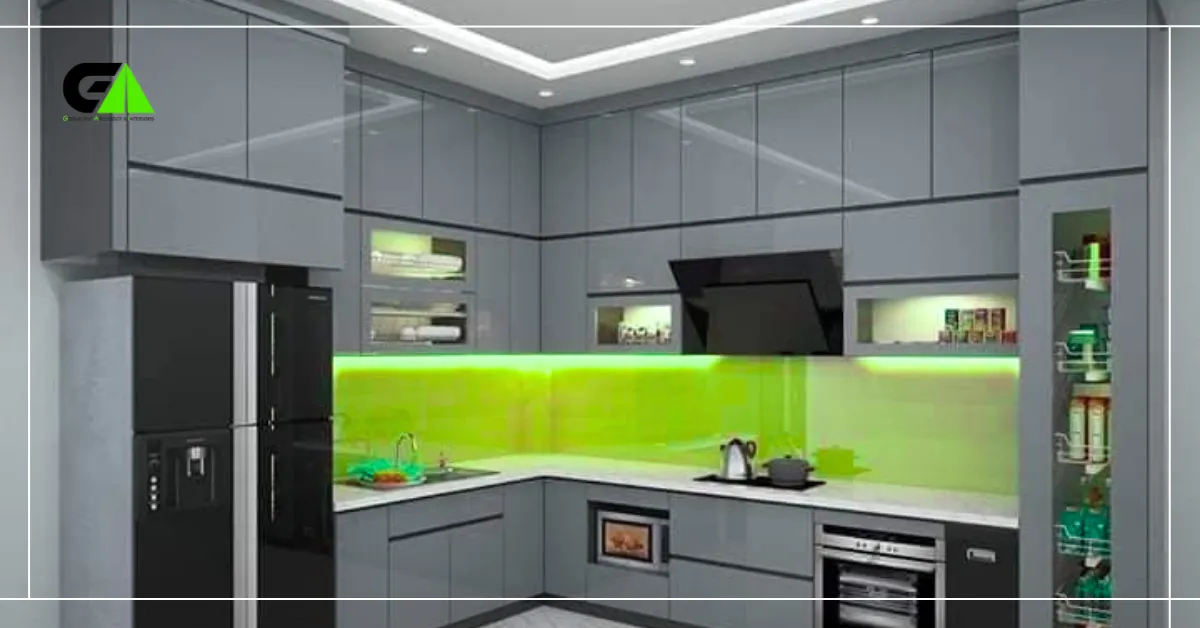
Incorporating Appliances
An L-shaped kitchen offers a smart layout to fit many appliances. It lets you use two walls for cooking, cleaning, and storage.
Placing appliances right helps keep the kitchen tidy and easy to work in. It also improves safety and flow.
Placement Tips
Put major appliances like the fridge, stove, and sink in a triangle shape. This layout reduces walking and saves time.
-
Place the fridge near the kitchen entrance for easy access.
-
Keep the stove on one wall with enough counter space on each side.
-
Install the sink between the fridge and stove for easy food prep and cleanup.
-
Avoid placing appliances too close to corners or doorways.
Space-saving Solutions
Use compact or multi-use appliances to save space in an L-shaped kitchen. This keeps counters clear and rooms open.
|
Appliance |
Space-Saving Feature |
|
Microwave |
Built-in wall unit |
|
Dishwasher |
Slim 18-inch models |
|
Refrigerator |
Counter-depth design |
|
Oven |
Combination microwave-oven |
Smart Kitchen Tech
Smart appliances add convenience and save energy in an L-shaped kitchen. They can be controlled with apps or voice commands.
Popular Smart Appliances
-
Wi-Fi enabled refrigerators with temperature control
-
Smart ovens that preheat remotely
-
Voice-controlled coffee makers
-
Automatic dishwashers with delay start
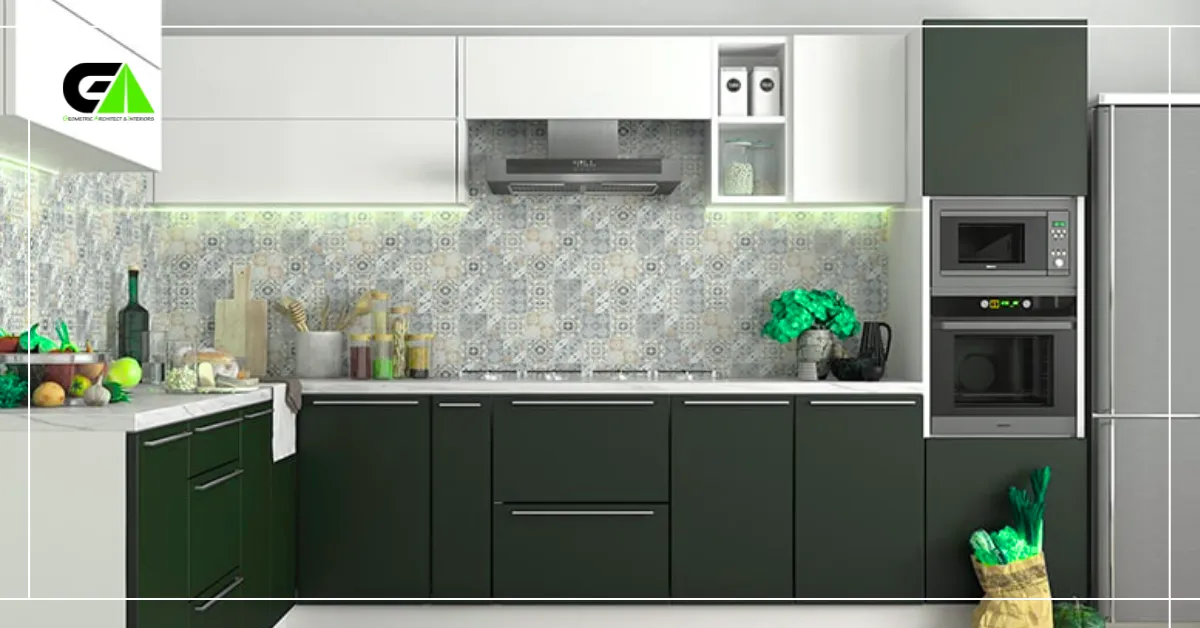
Lighting And Accessories
An L-shaped kitchen is practical and stylish. Lighting and accessories make it even better.
Good lighting helps you see what you are doing. Accessories add personality and function.
Task Lighting Ideas
Task lighting is important for cooking. It brightens work areas.
Under-cabinet lights are a great choice. They illuminate countertops.
-
LED strip lights are energy-efficient
-
Puck lights provide focused light
-
Adjustable spotlights for flexibility
Ambient Lighting
Ambient lighting sets the mood. It fills the room with soft light.
Ceiling lights are common for this purpose. Recessed lights are subtle and effective.
-
Pendant lights over the island
-
Track lighting for versatility
-
Chandeliers for a classic touch
Decorative Touches
Decorative touches add charm to your kitchen. They reflect your style.
Choose accessories that complement your kitchen’s theme. Keep it simple and functional.
-
Wall art for color
-
Rugs for warmth
-
Vases with fresh flowers
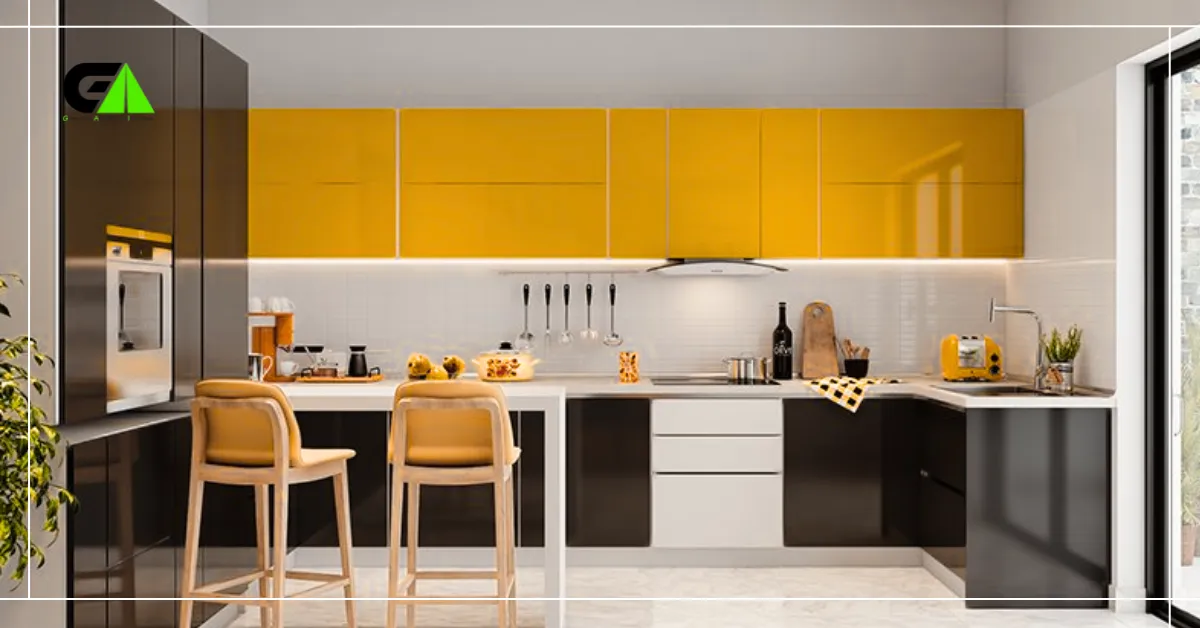
Common Challenges And Fixes
L-shaped kitchens are popular for their efficient layout. They fit well in many homes but can have some problems.
Understanding common issues helps you fix them and make the kitchen work better for you.
Corner Storage Solutions
One challenge in L-shaped kitchens is using the corner space well. Corners can be hard to reach and often wasted.
Special cabinets and shelves can help you use this space efficiently and keep items easy to find.
-
Lazy Susans spin to bring items closer
-
Pull-out shelves slide out for easy access
-
Corner drawers fit into the corner space
-
Diagonal cabinets provide more room inside
Traffic Flow Issues
L-shaped kitchens can face traffic flow problems if the space is small. People may bump into each other or block work areas.
Planning clear paths and placing appliances smartly helps keep the kitchen safe and easy to move in.
-
Keep main work areas apart from walking paths
-
Use compact appliances to save space
-
Add an island only if space allows free movement
-
Leave enough space between counters for walking
Balancing Open Space
L-shaped kitchens often open to other rooms. It can be hard to balance open space with enough storage and counter areas.
Use furniture and design tricks to keep the kitchen feeling open but still functional and organized.
-
Use open shelves instead of closed cabinets
-
Choose light colors to make space feel larger
-
Add a small dining table instead of a big island
-
Keep counters clear of clutter for a neat look
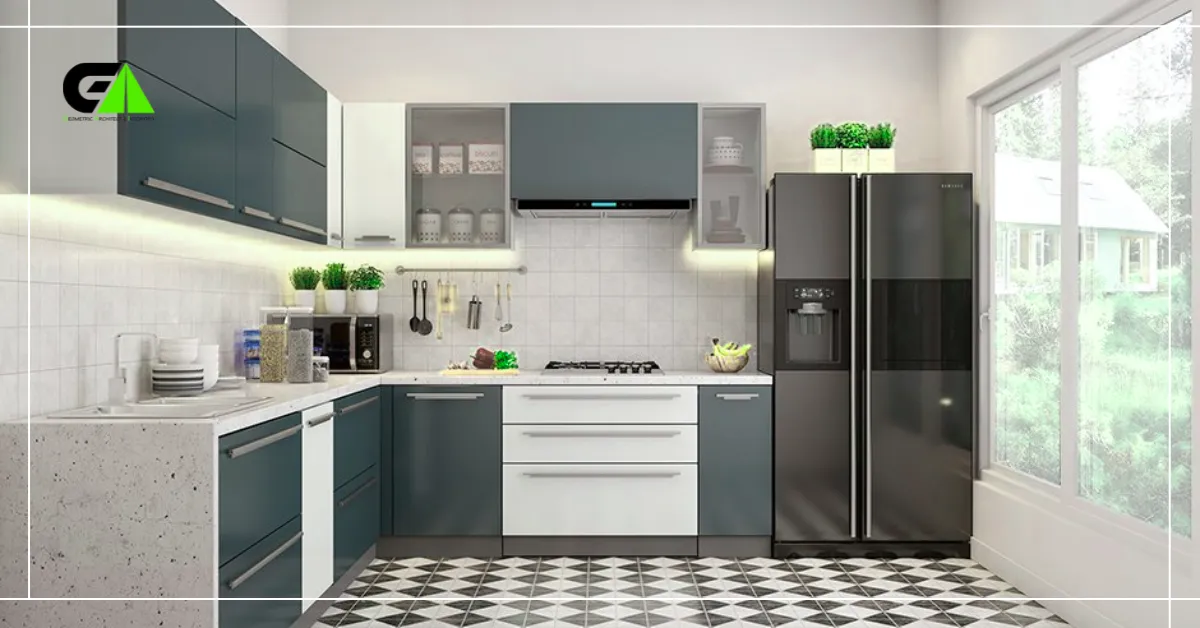
L-shaped Kitchen Variations
L-shaped kitchens use two connected walls to create a corner workspace. This design is popular for its efficient use of space.
There are different ways to arrange an L-shaped kitchen. These variations add extra features or improve flow.
With Island
An island sits in the center of the L-shaped kitchen. It adds extra counter space and storage.
Islands can be used for food prep, dining, or as a gathering spot.
-
Provides more workspace
-
Offers additional storage options
-
Can include seating for casual meals
-
Helps separate cooking and dining areas
With Peninsula
A peninsula extends from one side of the L-shape. It connects to the main counters but juts out into the room.
This design creates a partial divider and extra workspace without a full island.
-
Adds countertop area
-
Can serve as a breakfast bar
-
Helps define kitchen boundaries
-
Works well in smaller spaces
Open Concept Integration
L-shaped kitchens fit well in open floor plans. They allow easy movement between kitchen and living areas.
This layout helps create a social space for cooking and entertaining.
-
Enhances natural light flow
-
Supports flexible furniture placement
-
Encourages interaction during meal prep
-
Keeps kitchen connected to main living areas
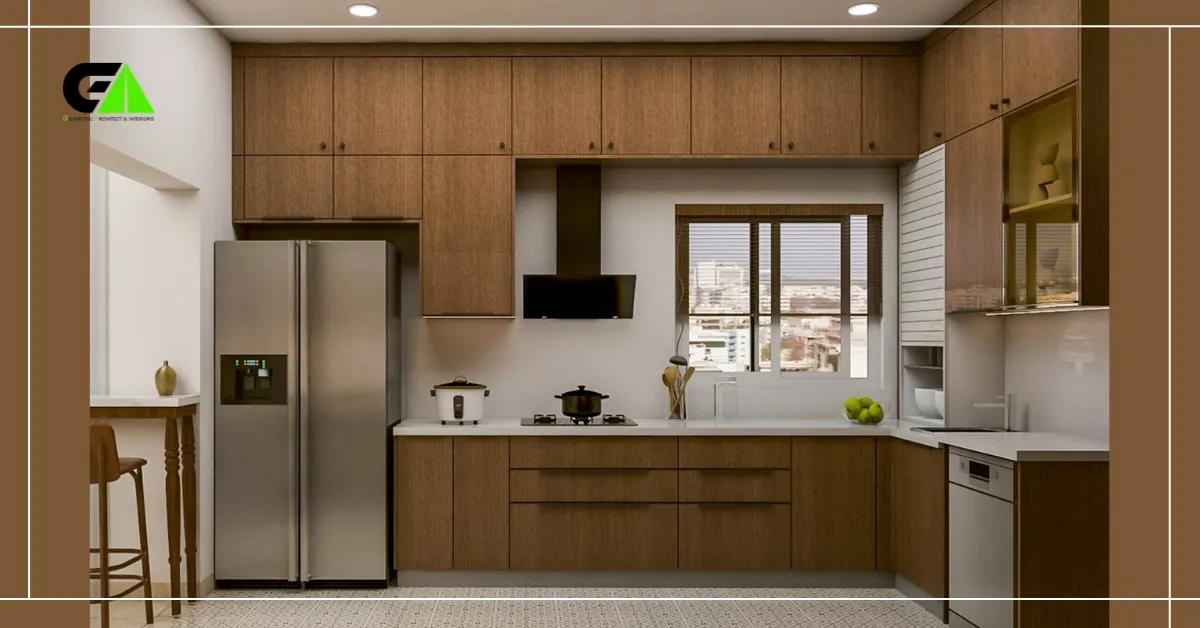
Planning Your L-shaped Kitchen
An L-shaped kitchen uses two walls to create a right angle for cooking and storage. This design fits many room sizes and allows easy movement.
Planning your L-shaped kitchen well helps you use space efficiently and meet your needs. Consider key factors before starting.
Measuring Space
Measure the length and width of your kitchen walls carefully. Note windows, doors, and outlets that affect placement.
- Measure both walls that will form the L shape
- Record the height from floor to ceiling
- Mark any fixtures or appliances already in place
- Check clearance space for walking and opening doors
Budget Considerations
Set a clear budget to guide your kitchen choices. Include costs for materials, labor, and appliances.
| Expense | Estimated Cost |
| Cabinets | $2,000 – $5,000 |
| Countertops | $1,000 – $3,000 |
| Appliances | $1,500 – $4,000 |
| Labor | $1,000 – $3,000 |
Hiring Professionals
Find skilled professionals for design and installation. This helps avoid mistakes and saves time.
- Choose a licensed kitchen designer or contractor
- Ask for references and past project examples
- Get multiple quotes before hiring
- Discuss timelines and payment terms clearly
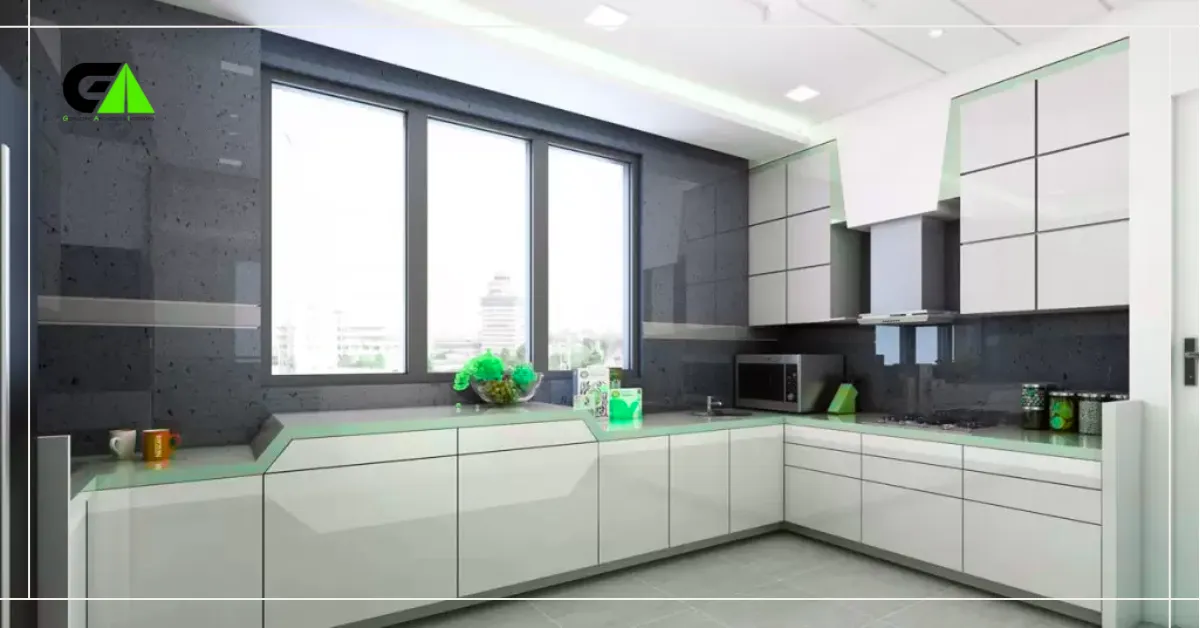
Frequently Asked Questions
What Is An L-shaped Kitchen Layout?
An L-shaped kitchen has two connected walls forming a right angle, creating an efficient workspace.
Why Choose An L-shaped Kitchen Design?
This design saves space and allows easy movement between cooking, cleaning, and storage areas.
How Does An L-shaped Kitchen Improve Workflow?
It creates a natural work triangle, making cooking tasks faster and more organized.
Can An L-shaped Kitchen Fit Small Spaces?
Yes, it works well in small kitchens by maximizing corner space and keeping areas open.
What Are Common Features Of An L-shaped Kitchen?
It often includes countertops on two walls, corner cabinets, and an open floor plan.
Conclusion
An L-shaped kitchen offers smart use of corner space. It fits well in small and large rooms alike. This design allows easy movement between cooking, cleaning, and storage areas. It also encourages socializing while preparing meals. Choosing this layout can make your kitchen feel open and organized.
Think about your space and daily needs before deciding. An L-shaped kitchen brings both style and function together. A practical choice for many homes.
Upgrade Your Kitchen with Our Expert Designer

