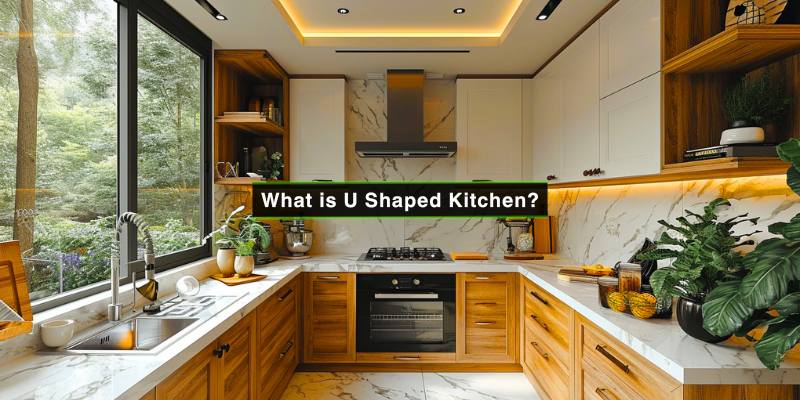Are you dreaming of a kitchen that’s both stylish and super practical? A U Shaped Kitchen might be exactly what you need.
This design wraps your workspace around you, creating a cozy, efficient area where everything feels within reach. Imagine cooking without having to move too much, with plenty of counter space and storage right at your fingertips. Curious to know how this layout can transform your kitchen and daily routine?
Keep reading to discover the ins and outs of a U Shaped Kitchen and why it could be perfect for your home.
Design Features
A U shaped kitchen is a popular kitchen design. It offers three walls of cabinets and appliances. This style creates a practical and efficient workspace.
The design works well for large or small kitchens. It helps keep everything within easy reach. Here are key design features of a U shaped kitchen.
Layout And Structure
The U shaped kitchen has three connected walls forming a “U” shape. This layout creates a natural work triangle. It separates cooking, cleaning, and storage areas.
This structure allows for multiple work zones. It fits well in medium to large spaces. The open end of the “U” can lead to a dining or living area.
Key Components
Key parts of a U shaped kitchen include counters, cabinets, and appliances on three sides. The design often has a sink, stove, and refrigerator on different walls.
-
Countertops for food prep on all three sides
-
Upper and lower cabinets for storage
-
Appliances spaced to support cooking flow
-
Optional island or breakfast bar in the center
Space Utilization
This kitchen design uses space efficiently. It offers plenty of countertop room and storage. The three walls maximize usable kitchen area without wasting space.
U shaped kitchens help keep the kitchen organized. They provide clear zones for different tasks. This reduces clutter and makes cooking easier.
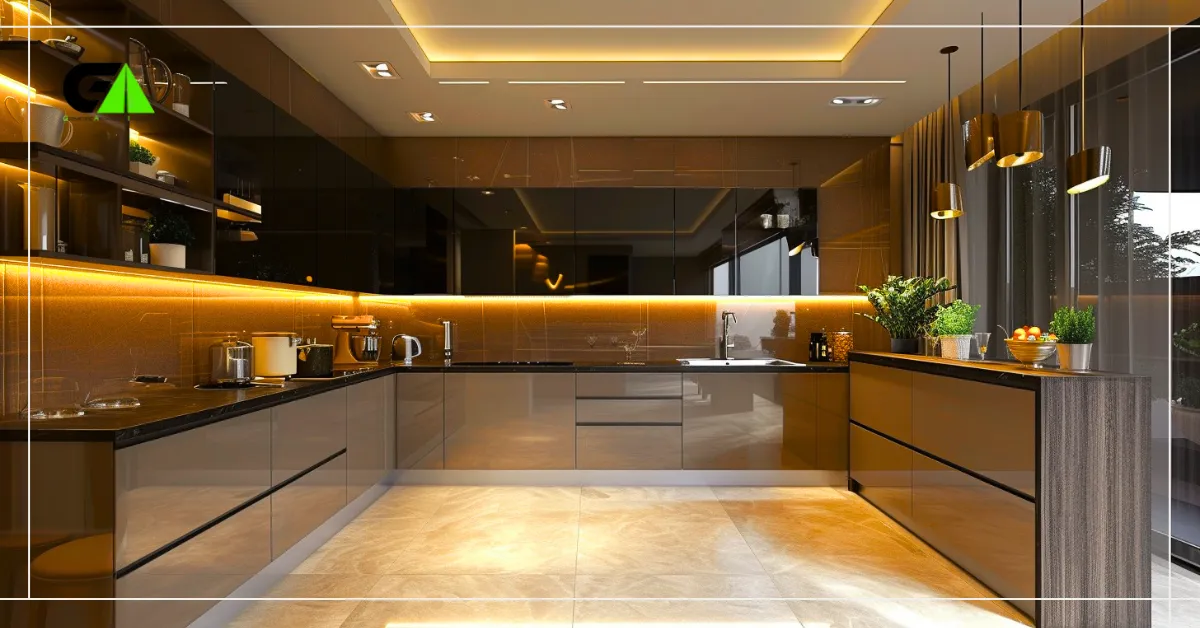
Benefits
A U shaped kitchen offers a smart layout that makes cooking easier. It uses three walls or sections to create a work triangle.
This kitchen style is great for those who want to make the most of their space while keeping everything close at hand.
Maximizing Efficiency
The U shaped design allows for easy movement between cooking, cleaning, and storage areas. It saves time and effort in the kitchen.
-
Short walking distance between sink, stove, and fridge
-
Clear work zones for different kitchen tasks
-
Less chance of bumping into others while working
Ample Storage Options
This kitchen layout provides many cabinets and drawers. It fits well in small or large spaces.
|
Storage Type |
Benefit |
|
Upper Cabinets |
Store dishes and glassware within reach |
|
Lower Cabinets |
Hold pots, pans, and larger items |
|
Corner Units |
Use corner space efficiently with pull-outs |
Ideal For Multiple Cooks
The U shaped kitchen gives enough room for two or more people to cook at the same time. It helps avoid crowding.
-
Separate areas for chopping, cooking, and cleaning
-
Easy to communicate and share tasks
-
More counter space for prep work
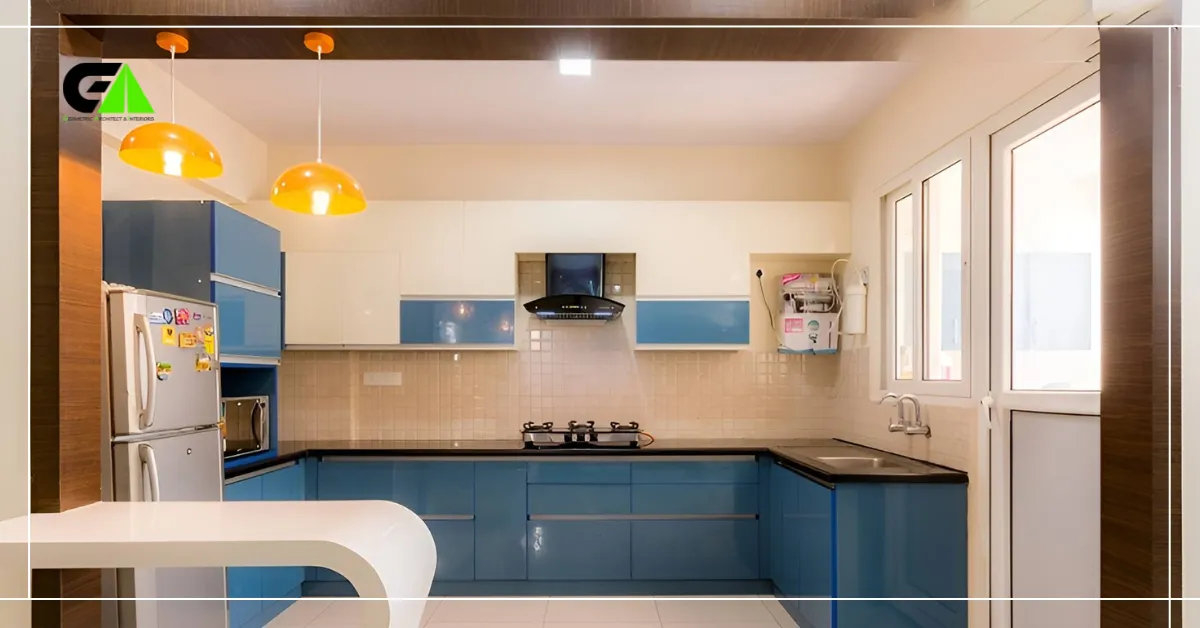
Ideal Room Sizes
A U shaped kitchen is a popular layout that uses three connected walls. It offers plenty of counter space and storage. The size of the room affects how well this layout works.
Choosing the right room size helps make cooking and moving easier. Below are ideal room sizes for different kitchen types.
Small To Medium Kitchens
Small to medium kitchens work well with a U shaped layout if the space is at least 7 feet by 7 feet. This size allows enough room for cabinets and appliances on three walls.
Make sure to leave at least 3 feet of walking space inside the U shape. This space helps with comfort and usability.
-
Minimum room size: 7 ft x 7 ft
-
Walkway width: 3 ft minimum
-
Use compact appliances to save space
Large Open Spaces
Large kitchens can also use a U shaped design. A room size of 12 feet by 12 feet or more is ideal. This size allows for extra cabinets and a larger work area.
You can add an island in the middle if the space is big enough. The island adds more counter space and storage.
-
Minimum room size: 12 ft x 12 ft
-
Walkway width: 4 ft or more
-
Option to add a kitchen island
Adjusting For Narrow Rooms
Narrow rooms can be tricky for U shaped kitchens. The room should be at least 7 feet wide to fit counters on both sides and still have space to move.
If the room is too narrow, try using shallower cabinets or open shelving. This saves space and keeps the kitchen functional.
-
Minimum width: 7 ft
-
Use shallow cabinets to save space
-
Consider open shelves for storage
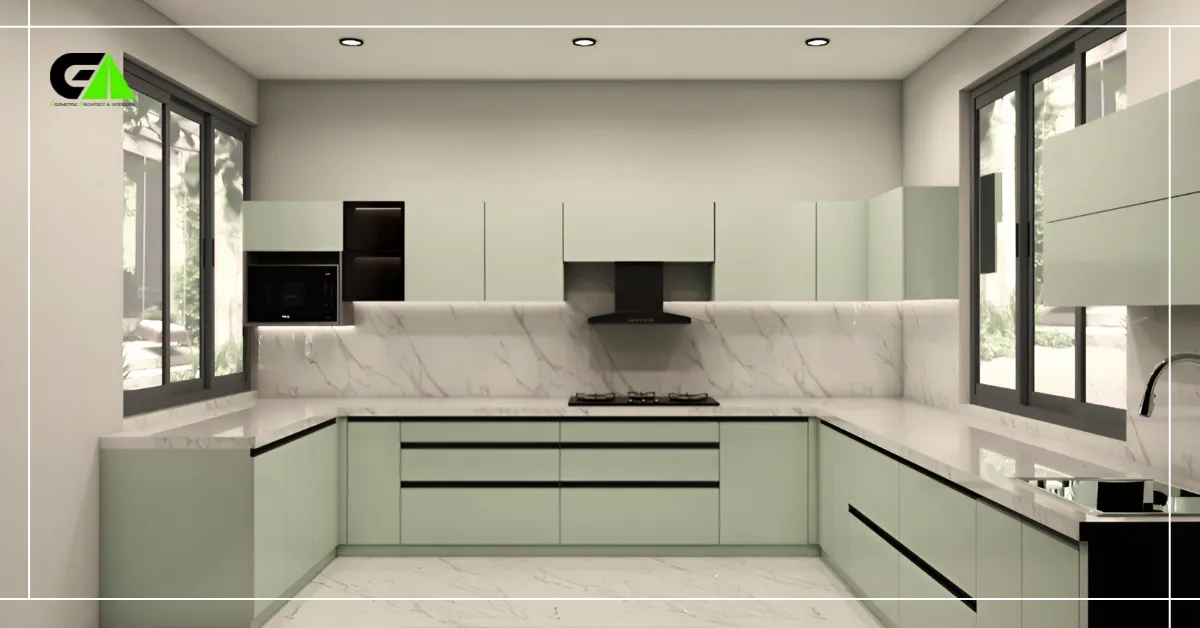
Styles And Finishes
A U shaped kitchen offers many style options to match your home. The design uses three connected walls for workspace and storage.
Choosing the right style and finish can change the kitchen’s look and feel. Here are popular styles for U shaped kitchens.
Modern Minimalist
This style focuses on clean lines and simple design. Cabinets are usually flat and handle-free for a smooth look.
-
Neutral colors like white, grey, or black
-
Matte or glossy finishes
-
Integrated appliances for a seamless look
-
Minimal decoration and clutter
Classic And Traditional
Traditional kitchens use rich wood tones and detailed cabinet designs. They create a warm and inviting space.
|
Finish |
Material |
Effect |
|
Cherry Wood |
Solid wood |
Elegant and timeless |
|
Raised Panel Cabinets |
Wood or MDF |
Classic and detailed look |
|
Brass or Bronze Hardware |
Metal |
Warm and vintage feel |
Rustic And Farmhouse
This style uses natural materials and rough textures. It feels cozy and connects to country living.
Key Rustic Finishes:
-
Exposed wood beams and distressed cabinets
-
Stone or brick backsplash
-
Open shelving with vintage kitchenware
-
Farmhouse sinks in apron style
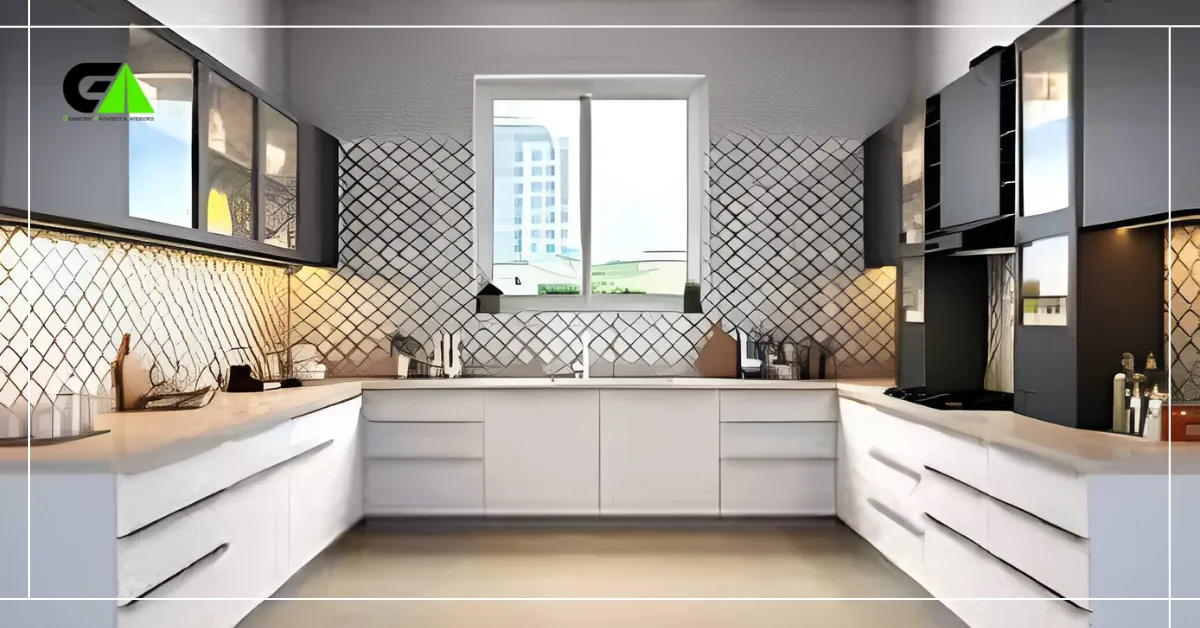
Common Challenges
A U-shaped kitchen offers great functionality. But it also comes with some challenges.
Understanding these challenges helps in creating an efficient kitchen space.
Avoiding Clutter
Countertop space in U-shaped kitchens can fill up fast. It is important to keep it organized.
- Use wall-mounted shelves for extra storage
- Install hooks for hanging utensils
- Opt for multi-functional appliances
Ensuring Proper Lighting
Lighting is crucial in a U-shaped kitchen. It helps you see what you’re doing and sets the mood.
Consider adding under-cabinet lights. They illuminate the work surface effectively.
Managing Traffic Flow
Traffic flow can be tricky in a U-shaped kitchen. You need to plan for smooth movement.
| Tip | Solution |
| Use wide aisles | Ensure at least 4 feet of space |
| Organize zones | Separate cooking and cleaning areas |
| Accessible storage | Keep frequently used items within reach |
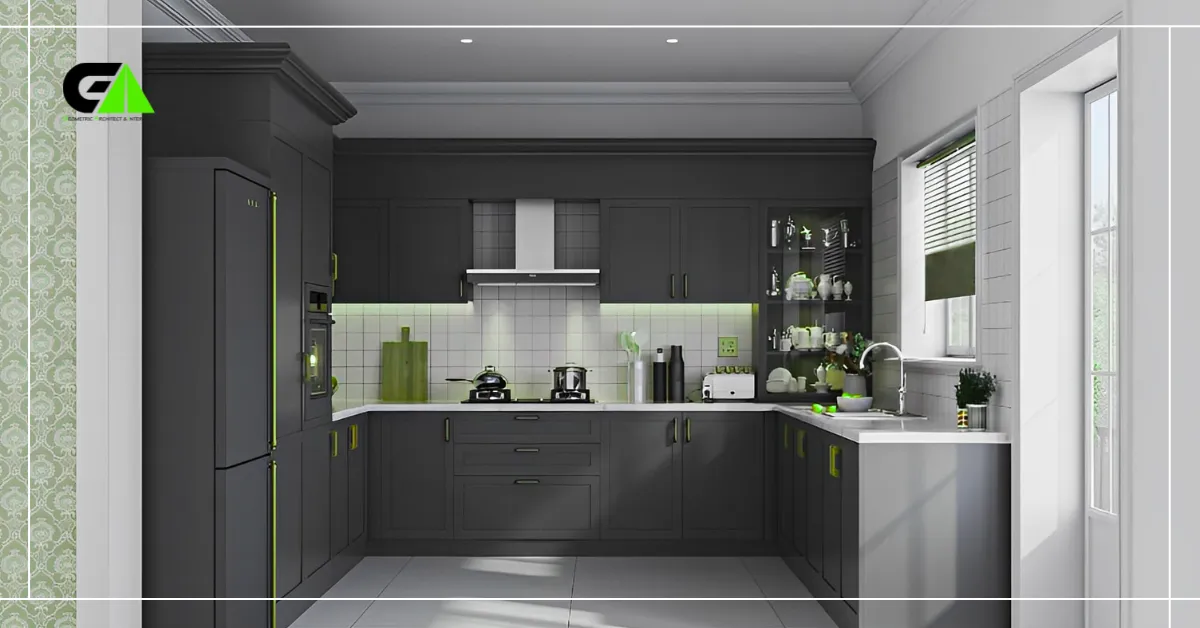
Tips For Styling
A U shaped kitchen offers three connected walls of workspace. This layout helps keep everything close and easy to reach.
Styling your U shaped kitchen well makes it both useful and nice to look at. Here are some tips to help you style it.
Choosing Color Schemes
Pick colors that make your kitchen feel open and bright. Light colors work well in smaller spaces.
Use contrasting colors for cabinets and walls to add interest without crowding the room.
-
White or cream walls create a clean look
-
Dark cabinets add depth and style
-
Soft pastels bring a calm feeling
-
Bold colors highlight a feature wall or island
Incorporating Smart Storage
Use the U shaped design to add plenty of storage. Cabinets and drawers on all three sides help keep things organized.
Add pull-out shelves and corner units to use hard-to-reach spaces well.
-
Install deep drawers for pots and pans
-
Use vertical dividers for baking sheets
-
Add lazy susans in corner cabinets
-
Include open shelves for frequently used items
Selecting Appliances
Choose appliances that fit the space without crowding it. Built-in options keep surfaces clear.
Place the stove, sink, and fridge in a triangle to make cooking easy.
-
Use a compact dishwasher if space is limited
-
Choose a slim refrigerator for narrow areas
-
Opt for a built-in microwave to save counter space
-
Consider a range hood that fits the cabinet style
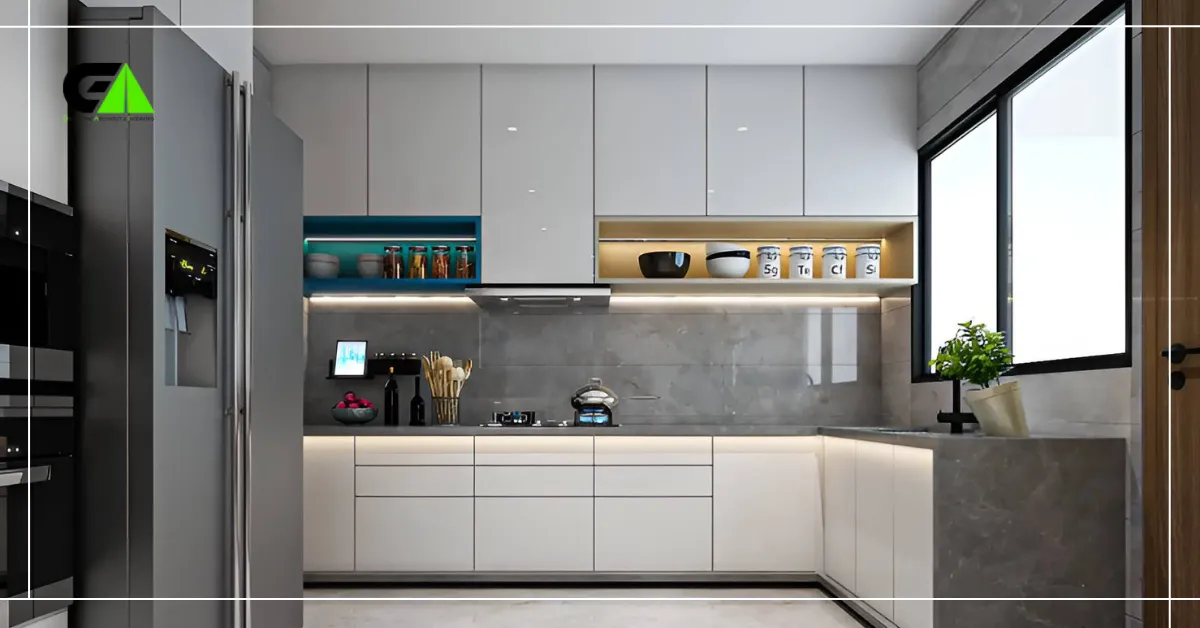
Popular Layout Variations
The U shaped kitchen is a common design for many homes. It uses three walls or sections to create a “U” shape. This layout offers good workspace and storage options.
There are different types of U shaped kitchens. Each type fits different room sizes and needs. Let’s explore the main variations.
Partial U Shape
The partial U shape uses two full walls and a shorter third wall. It gives the feeling of a U shape but saves space. This style works well in smaller kitchens.
This layout allows easy movement between cooking, cleaning, and storage areas. It also opens one side to the dining or living room.
Closed U Shape
The closed U shape uses three full walls or counters. It encloses the kitchen on three sides. This design offers a lot of counter space and storage.
- Provides a clear work triangle
- Limits traffic through the kitchen
- Creates a cozy, dedicated kitchen space
This style is great for people who like a private kitchen space. It keeps cooking activities separate from other rooms.
Open U Shape
The open U shape has two walls and a partial third side that acts like a peninsula. It opens the kitchen to another room or area.
| Feature | Benefit |
| Open side | Connects kitchen with living or dining room |
| Peninsula counter | Extra seating or workspace |
| Good for socializing | Guests can sit and chat while cooking |
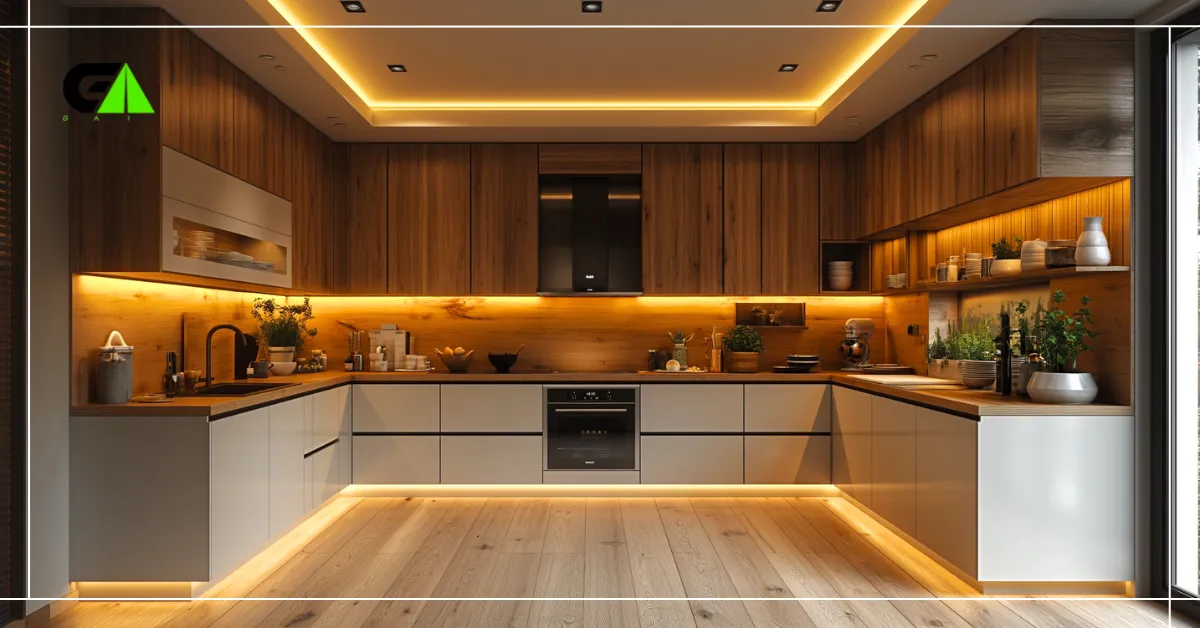
Frequently Asked Questions
What Defines A U Shaped Kitchen Layout?
A U shaped kitchen has three connected walls or sections forming a U shape.
What Are The Benefits Of A U Shaped Kitchen?
It offers more counter space, better storage, and efficient workflow for cooking.
Is A U Shaped Kitchen Good For Small Spaces?
Yes, it maximizes space and creates an efficient work triangle in small kitchens.
How Does A U Shaped Kitchen Improve Cooking Efficiency?
It keeps the stove, sink, and fridge close, making cooking faster and easier.
Can A U Shaped Kitchen Fit Families Or Multiple Cooks?
Yes, it provides enough space for more than one person to cook comfortably.
Conclusion
A U shaped kitchen offers practical space for cooking and storage. It fits well in medium to large rooms. This design keeps everything close, making work easier. It also allows more than one person to cook together. You can add cabinets and counters on three sides.
This kitchen style suits many home layouts and needs. Choosing a U shaped kitchen can improve your kitchen’s flow. It brings comfort and efficiency to daily cooking tasks. Consider this design for a neat and organized kitchen space.
Upgrade Your Kitchen with Our Expert Designer

